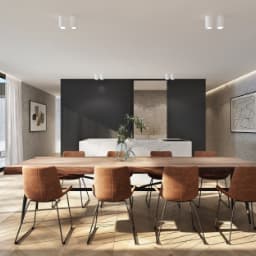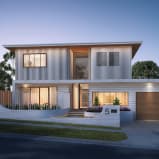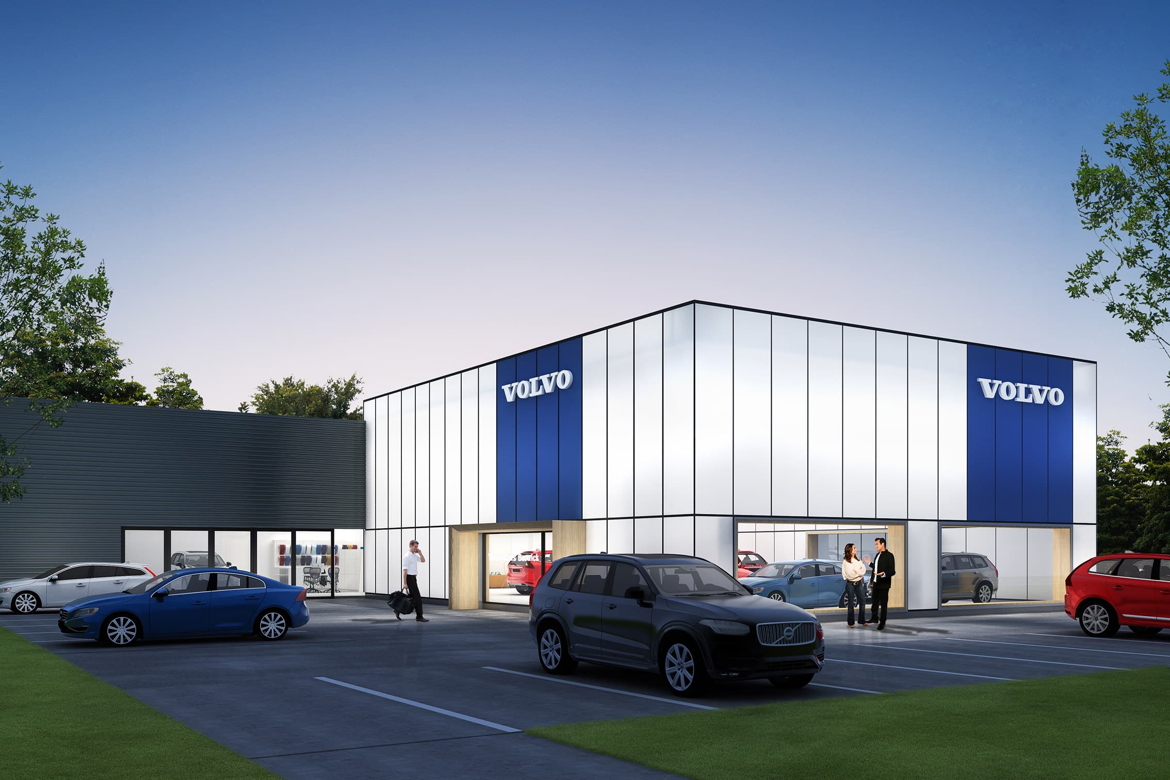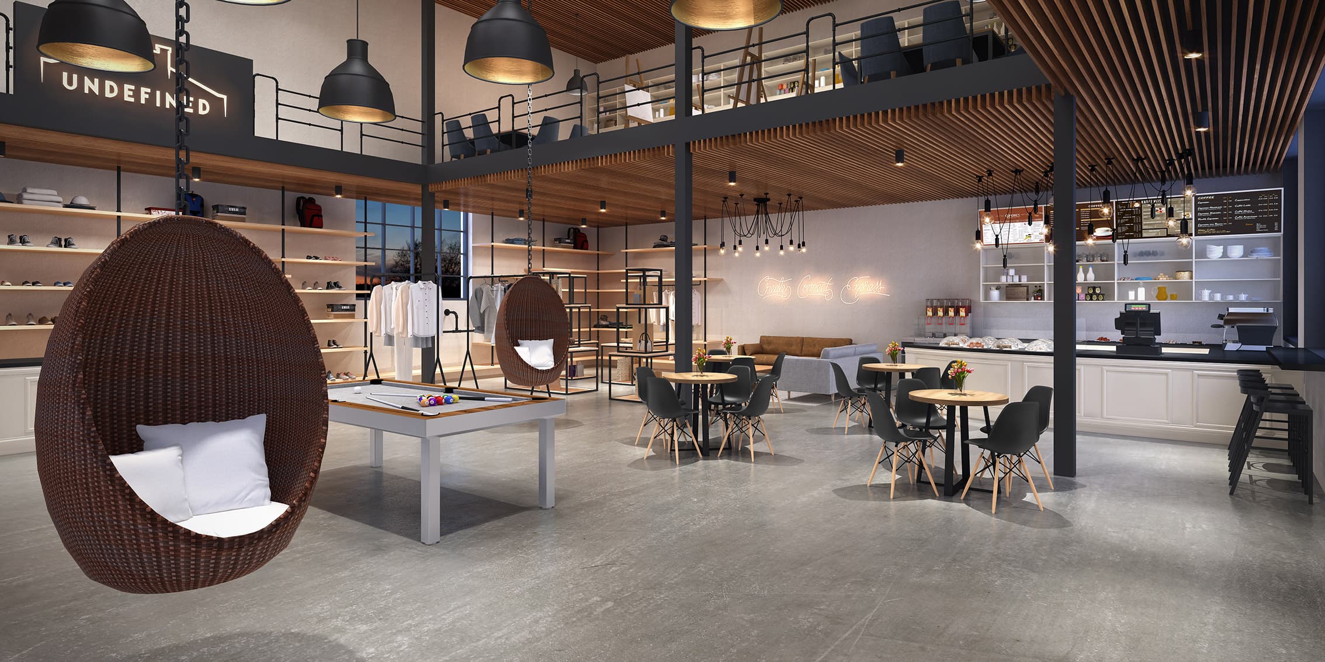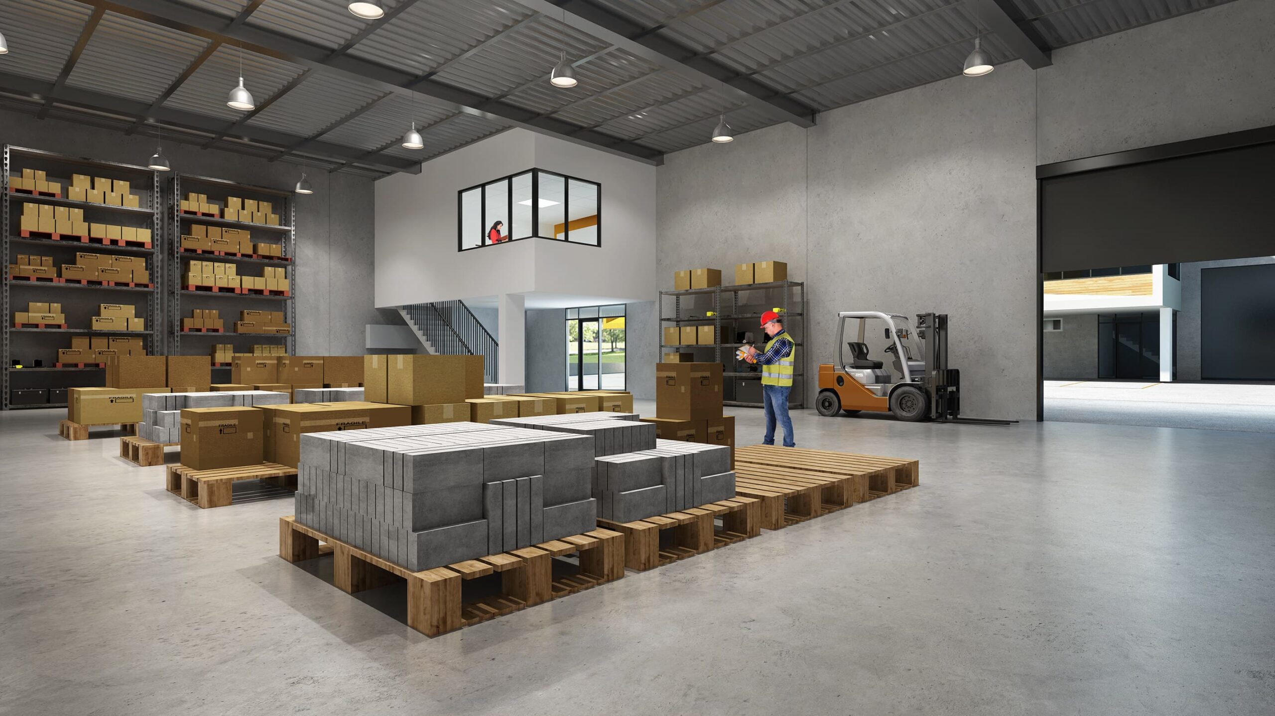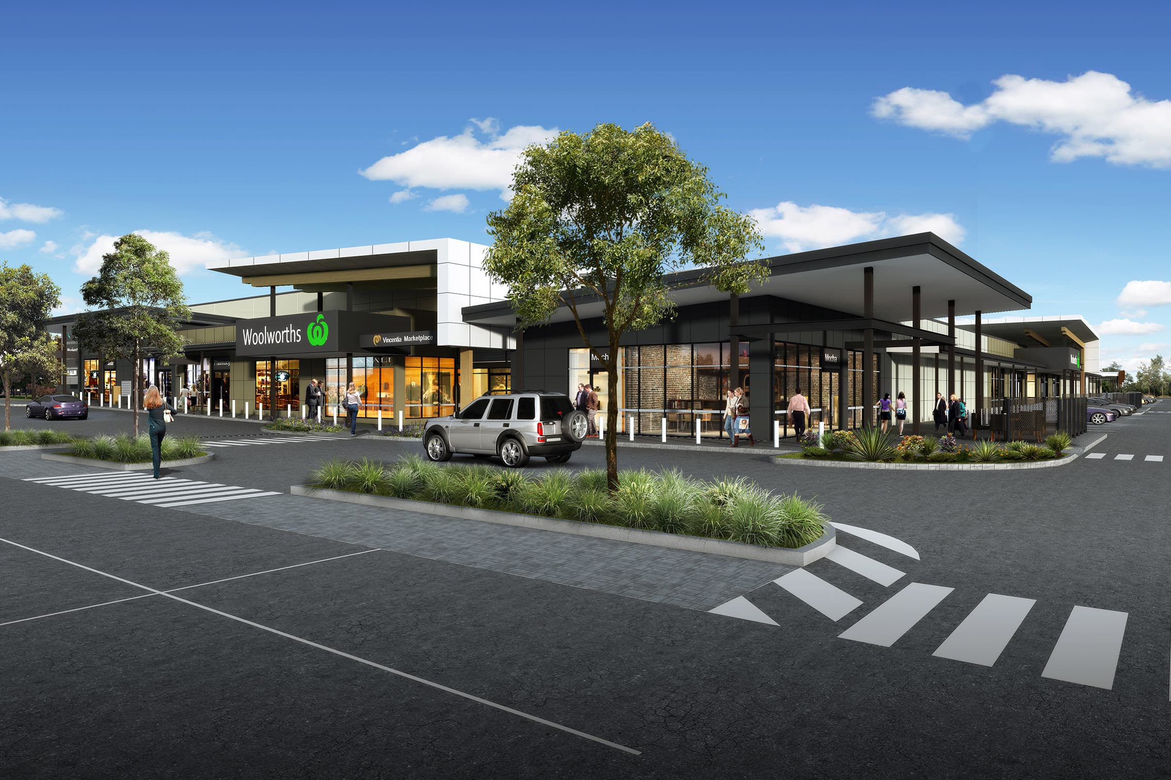CUT THROUGHS
3D Cut Through renders are the best way to show an interior light industrial space as zones between warehouse and manufacturing can connect with office and or retail. Access for large vehicles can be shown in over height spaces with roller doors open and large vehicles entering.
ANIMATIONS
3D Animations of Showroom and Retail fit-outs can be a perfect way to help large supermarket chains connect to a proposed development. An animation can present vehicle and pedestrian access along with community connection to the overall shopping centre. BASE3D has created many 3D Animations for large retailers, supermarket chains, shopping centre food courts and greater tenancies.
BRAND
Logos or indicative logos with the colour and style of interface important for sharing a vision for the project, ie fast food, medical, industrial warehouse, storage are all typical tenancies and important stories when selling.
