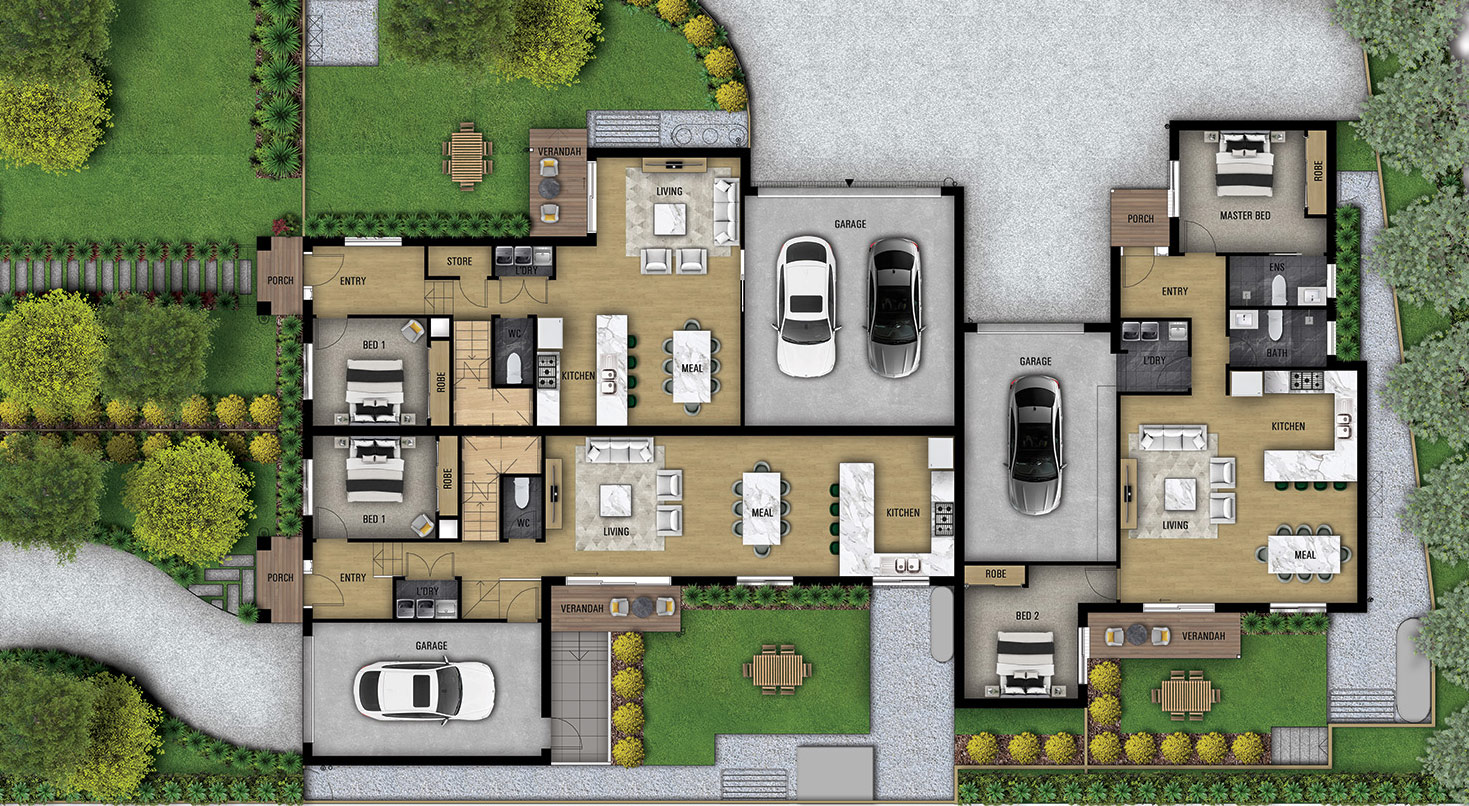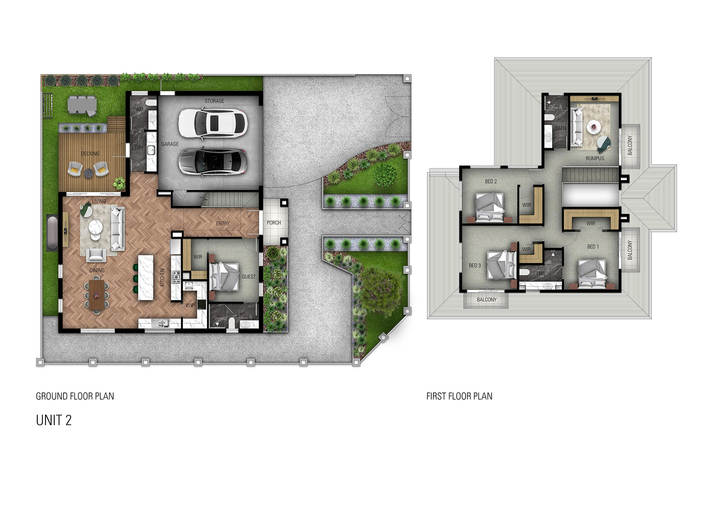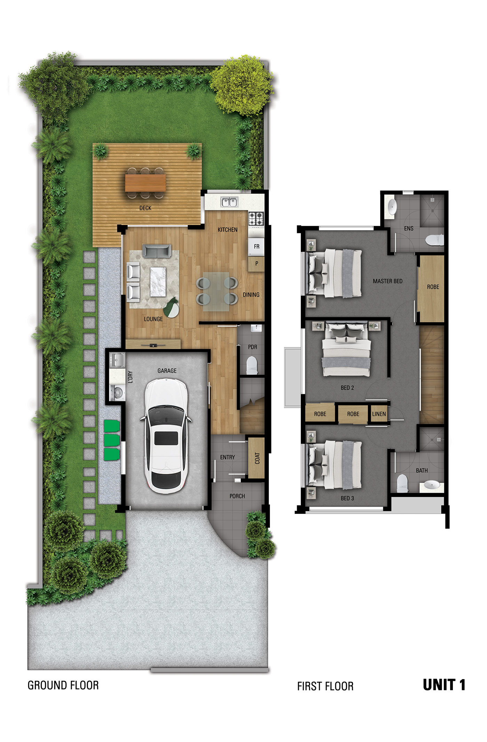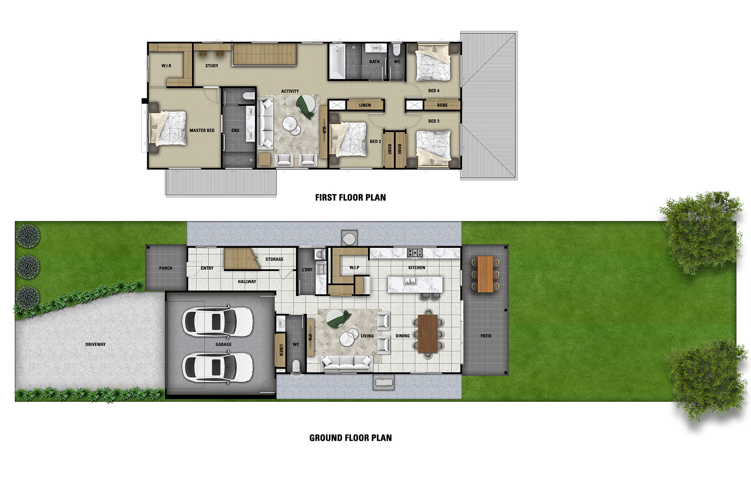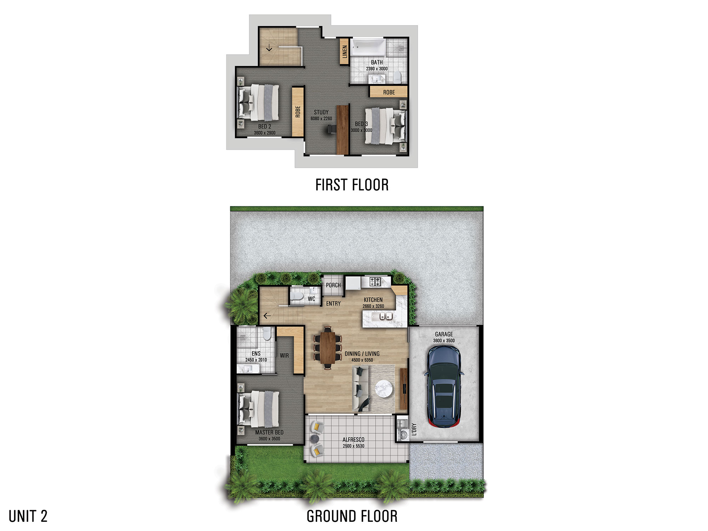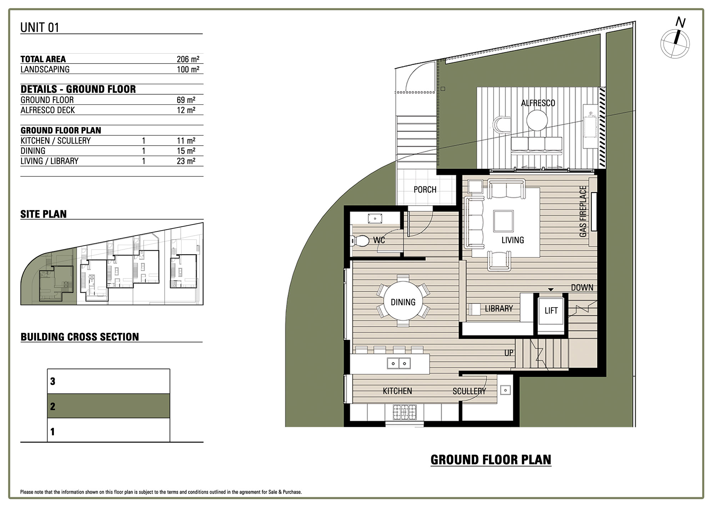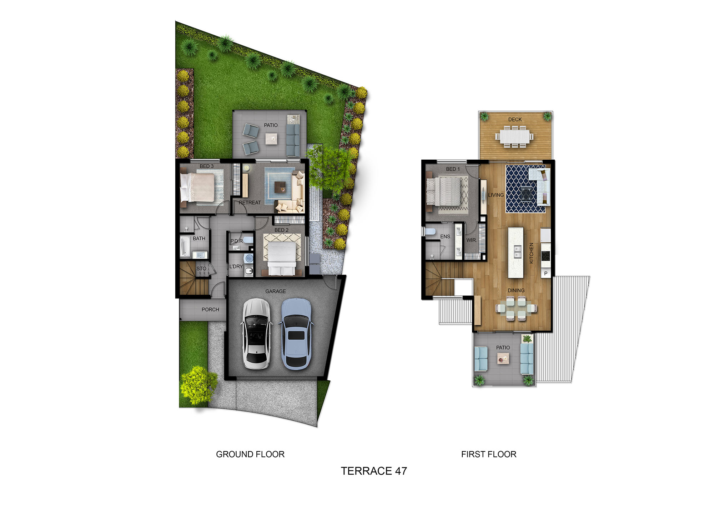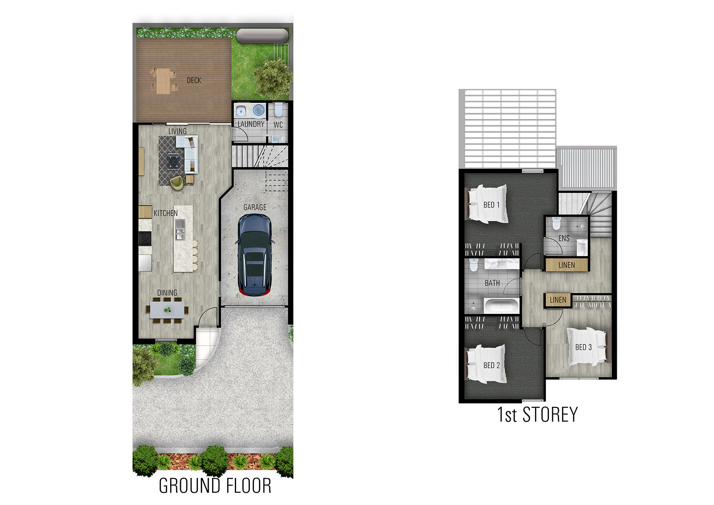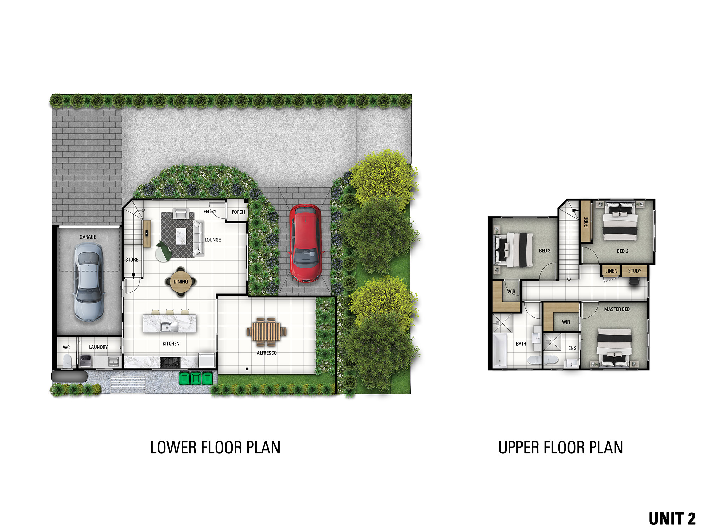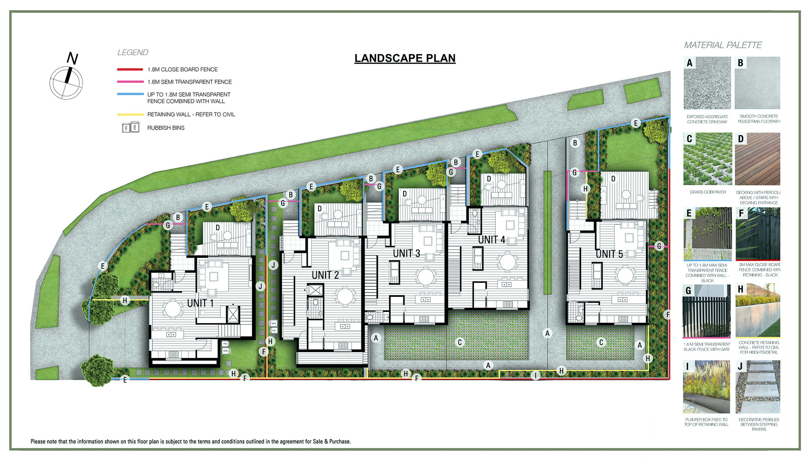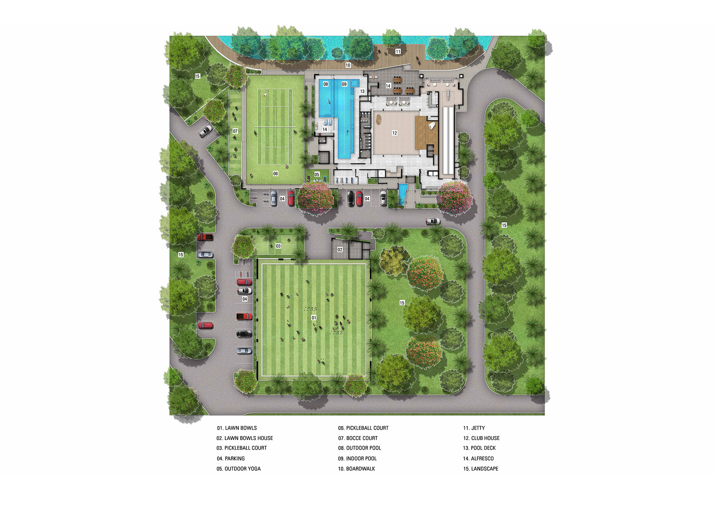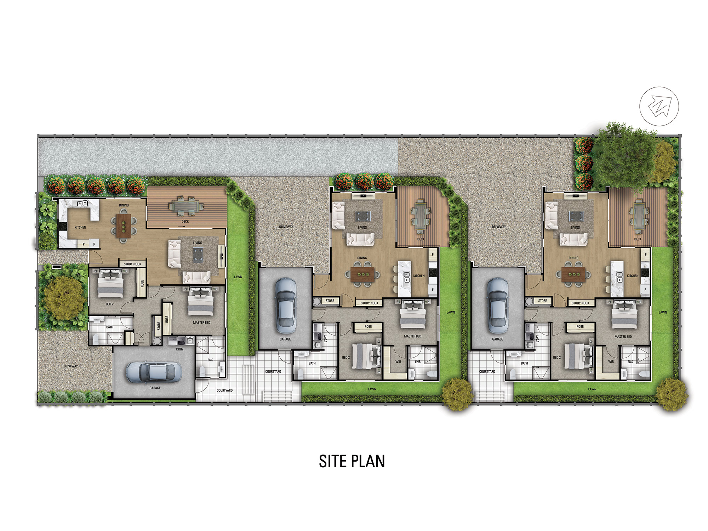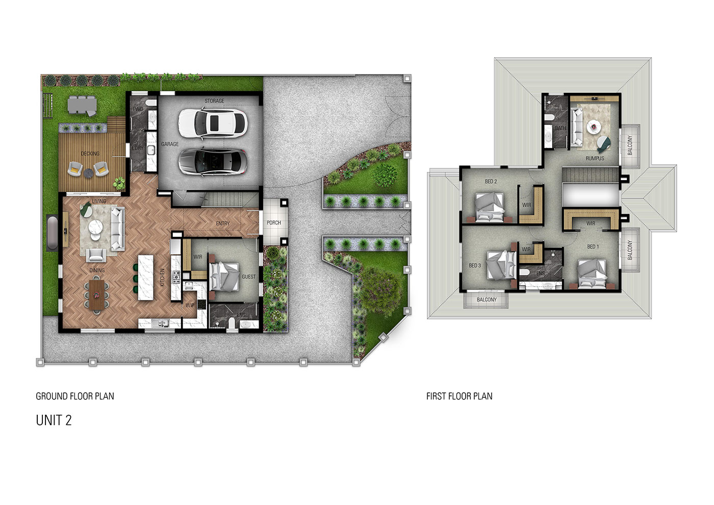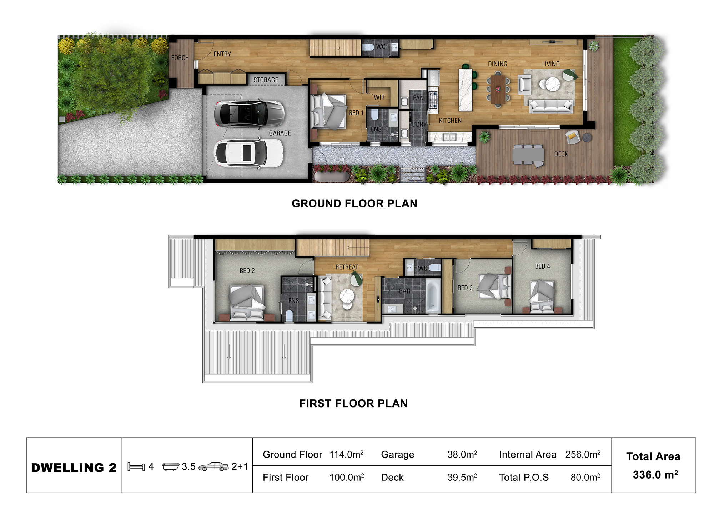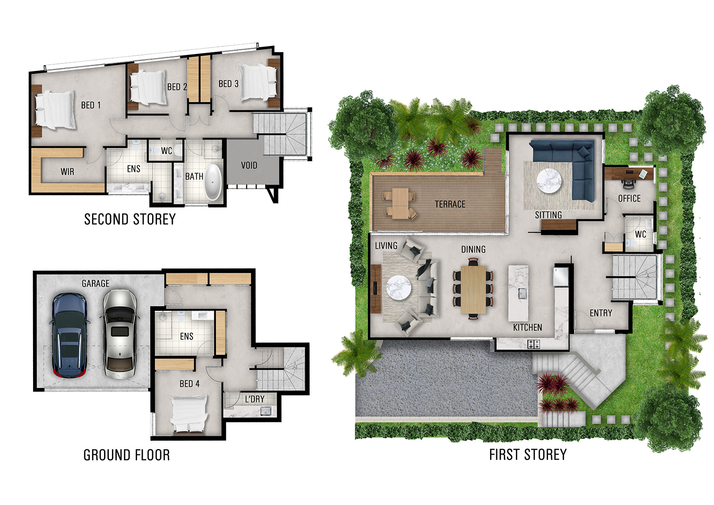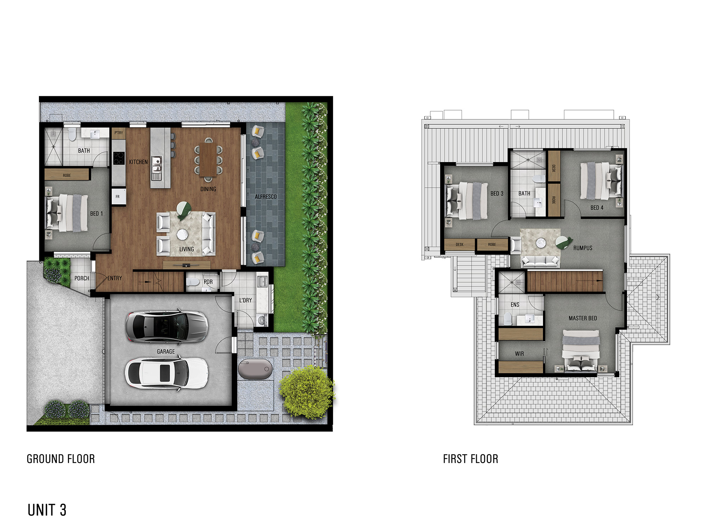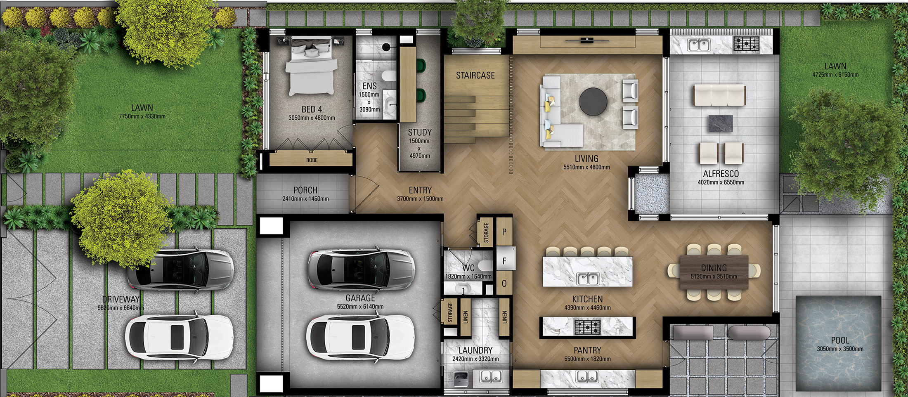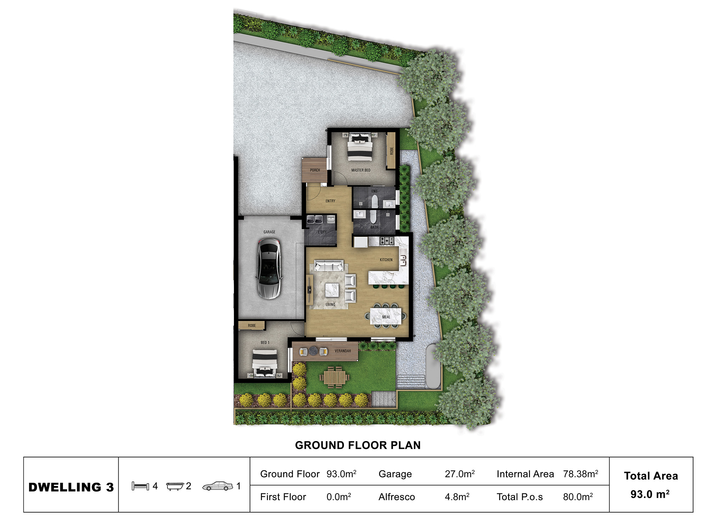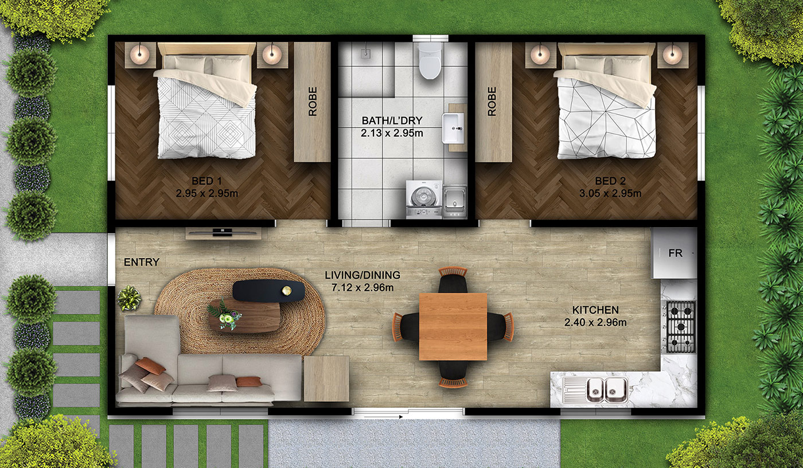What Types of Colour Floor Plans
Colour Floor Plans show scale layouts of houses and apartments presenting space in a full material and colour presentation.
Colour Floor Plates show scale layouts of whole floors of apartment projects including individual apartments or units, material and colour presentation.
If you require CAD plans or drafting we recommend a professional drafting service.
Colour Site Plans show scale layouts of ground floor Townhouses and Units in full material, landscaping and colour presentation.
Colour Site Plans of site only. Showing lot layout or storage / industrial in relation to vehicle and pedestrian access.
