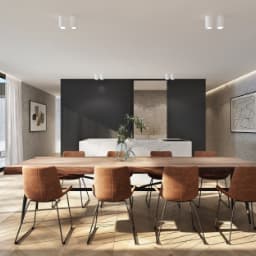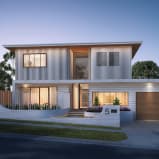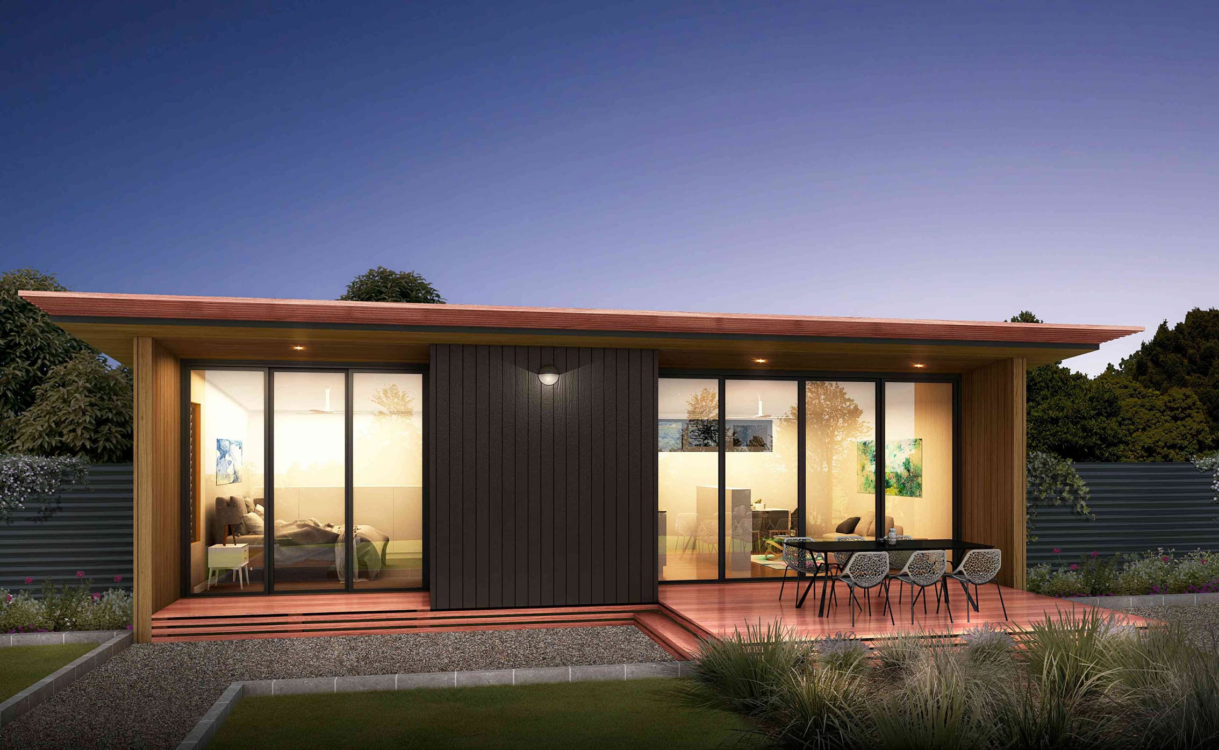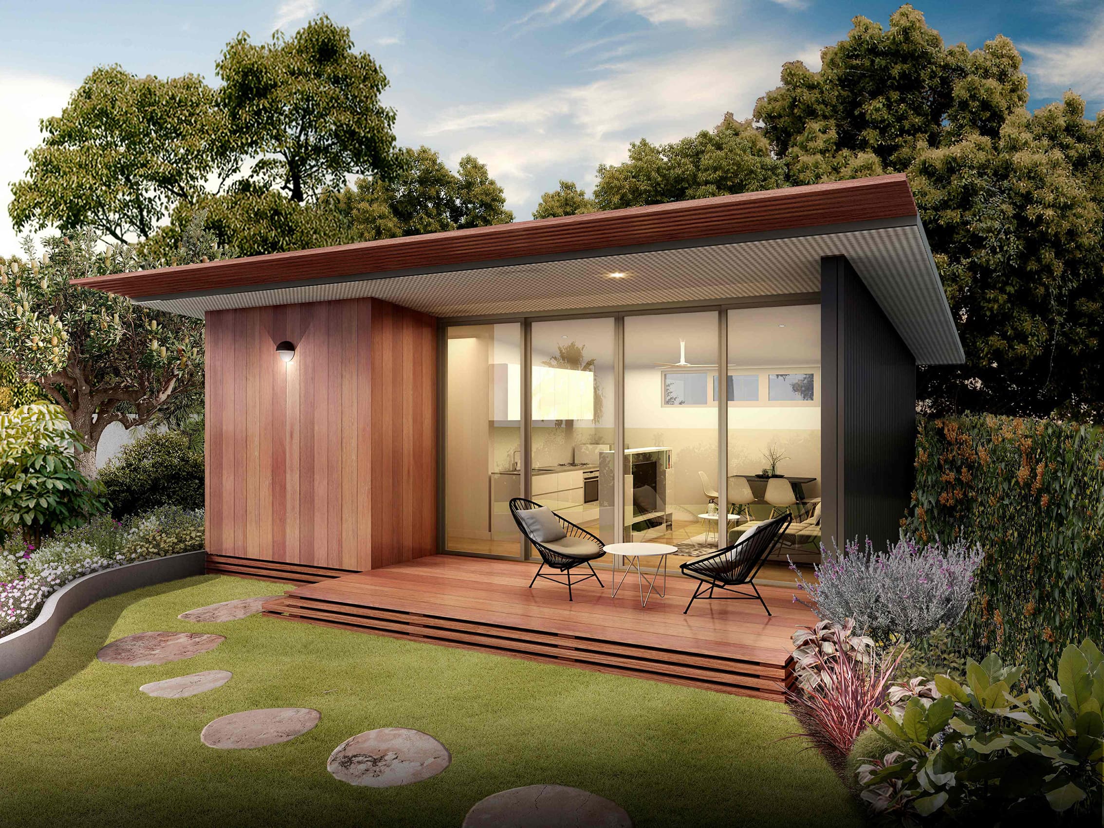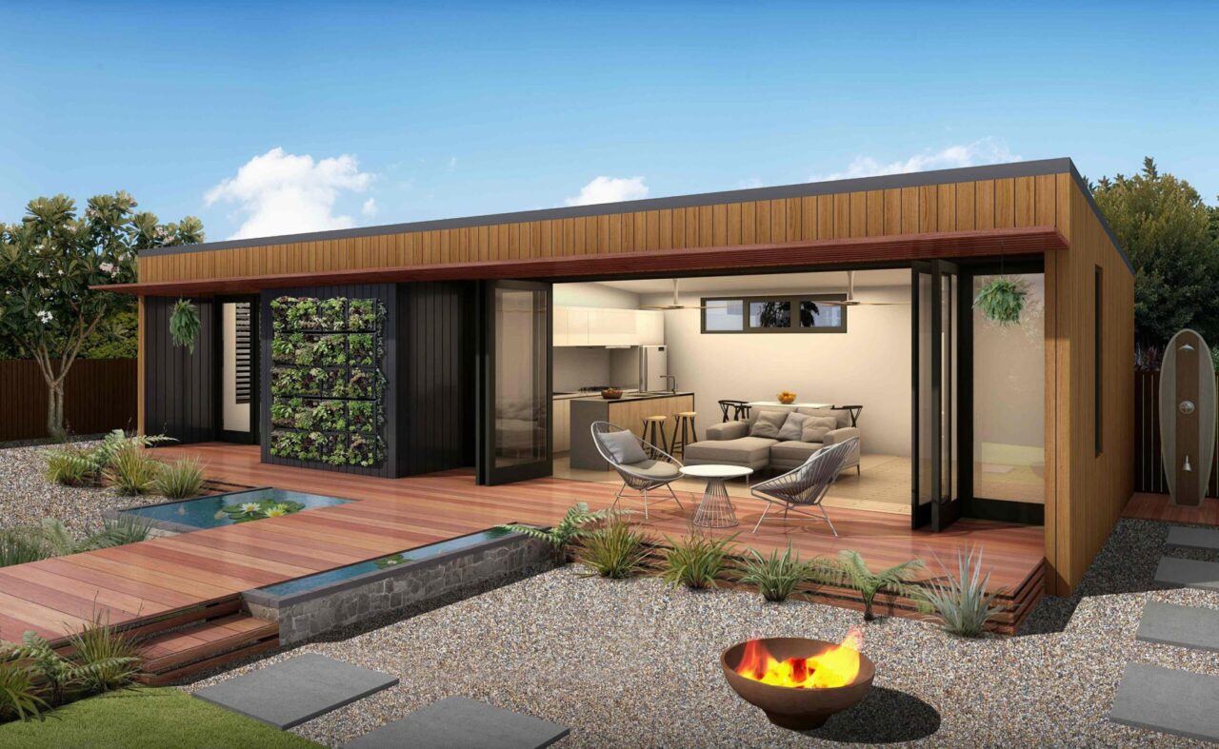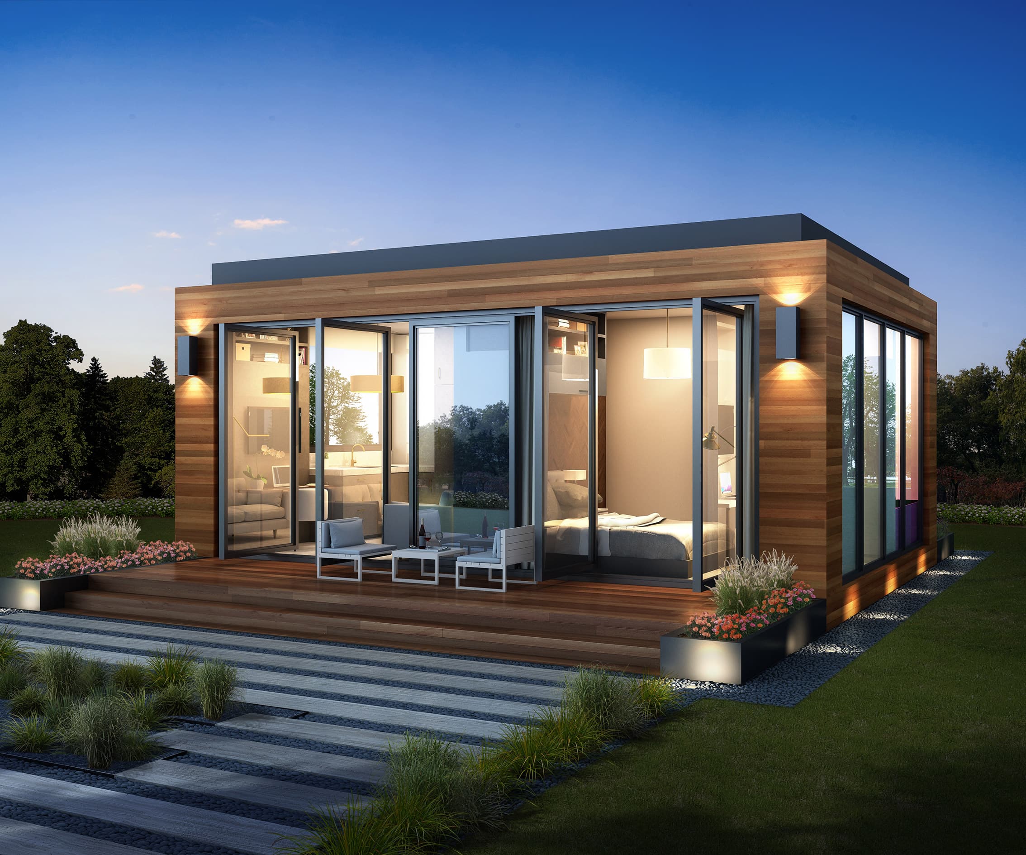FACADES
Granny Flat home façade renders are the most valuable tool when selling new build Granny Flats as buyers have an opportunity to get excited and engage with the design. Single façade renders can be used in marketing online or in print. Multiple façades with design variations can be used when showcasing options to design and size when managing with discerning buyers with varying taste.
PHOTO-REALISM
Our home façade visualisations are designed to be as photo-realistic as possible, so that you can see all the details of the design and imagine yourself standing in front of the Granny Flat. We’ve found the greater the detail shown the greater connection for the buyer, investors and builders.
DETAILED
At BASE3D, we aim to include as many of the smaller details as we can, examples of this include timber cladding, shadowing, the timber of decking, reflections onto the glass and internal furnishings behind windows.
