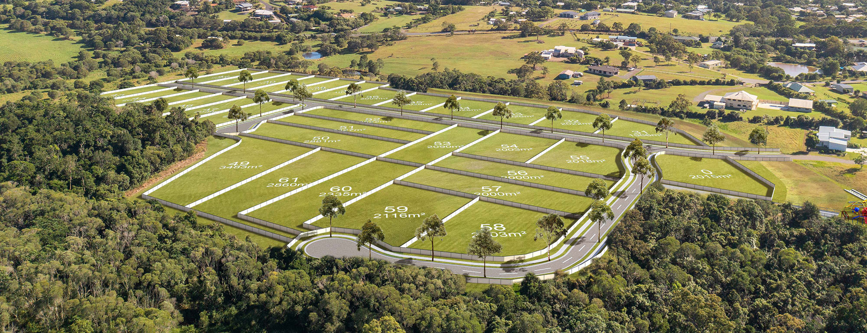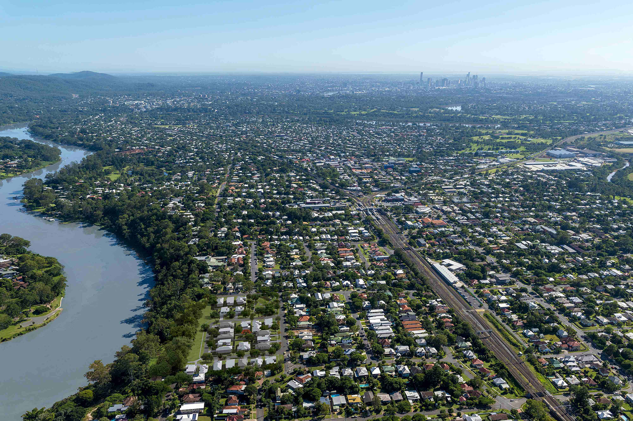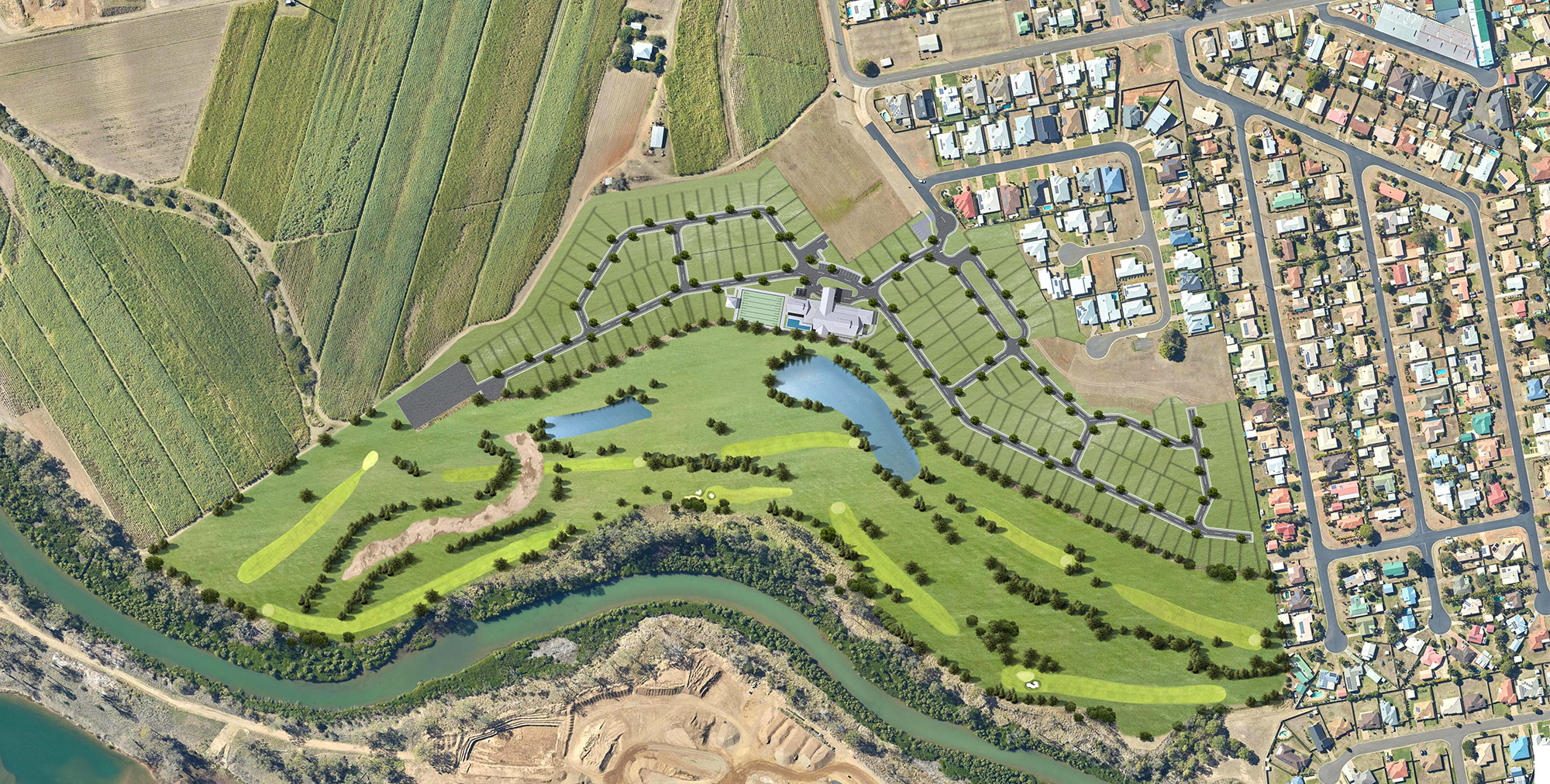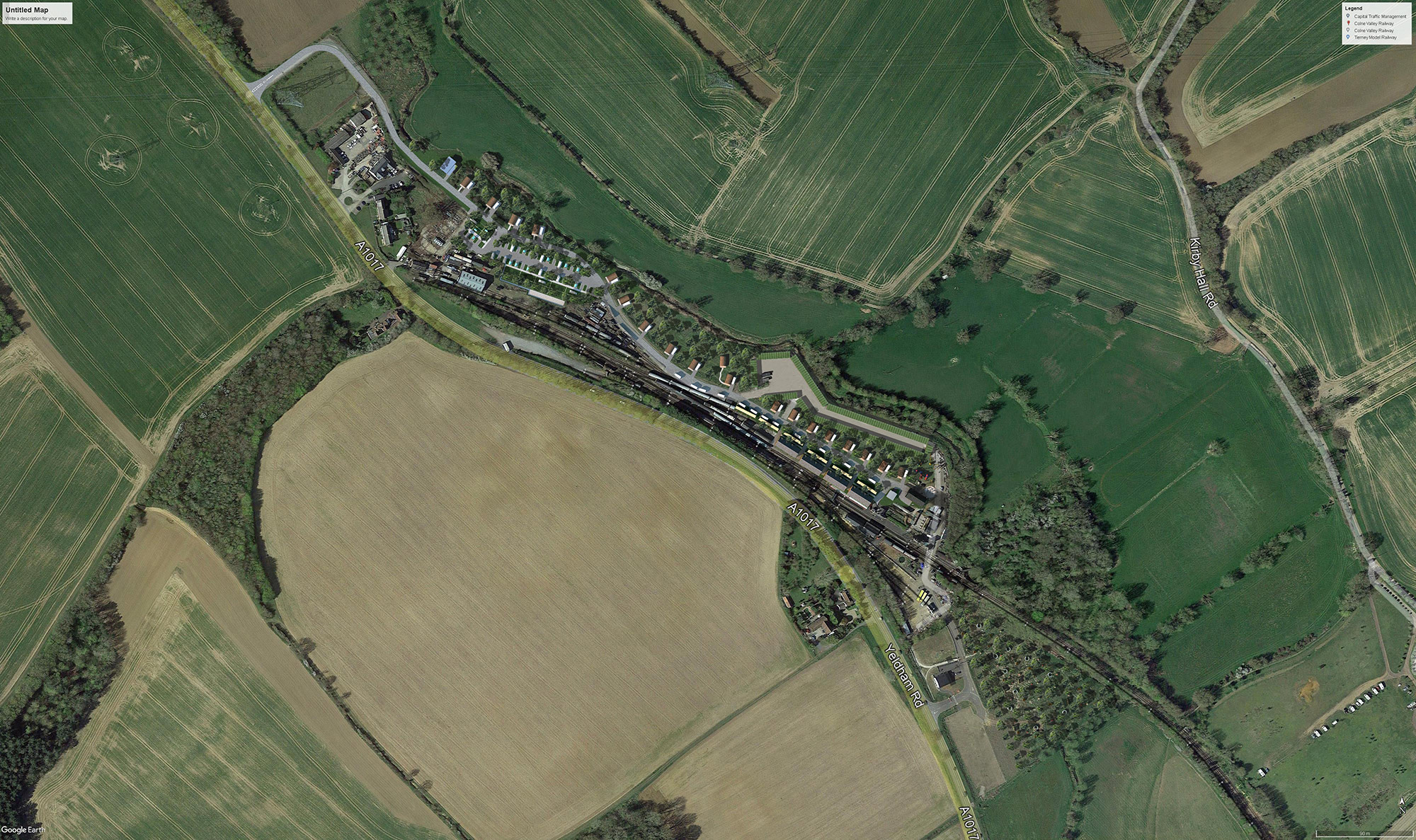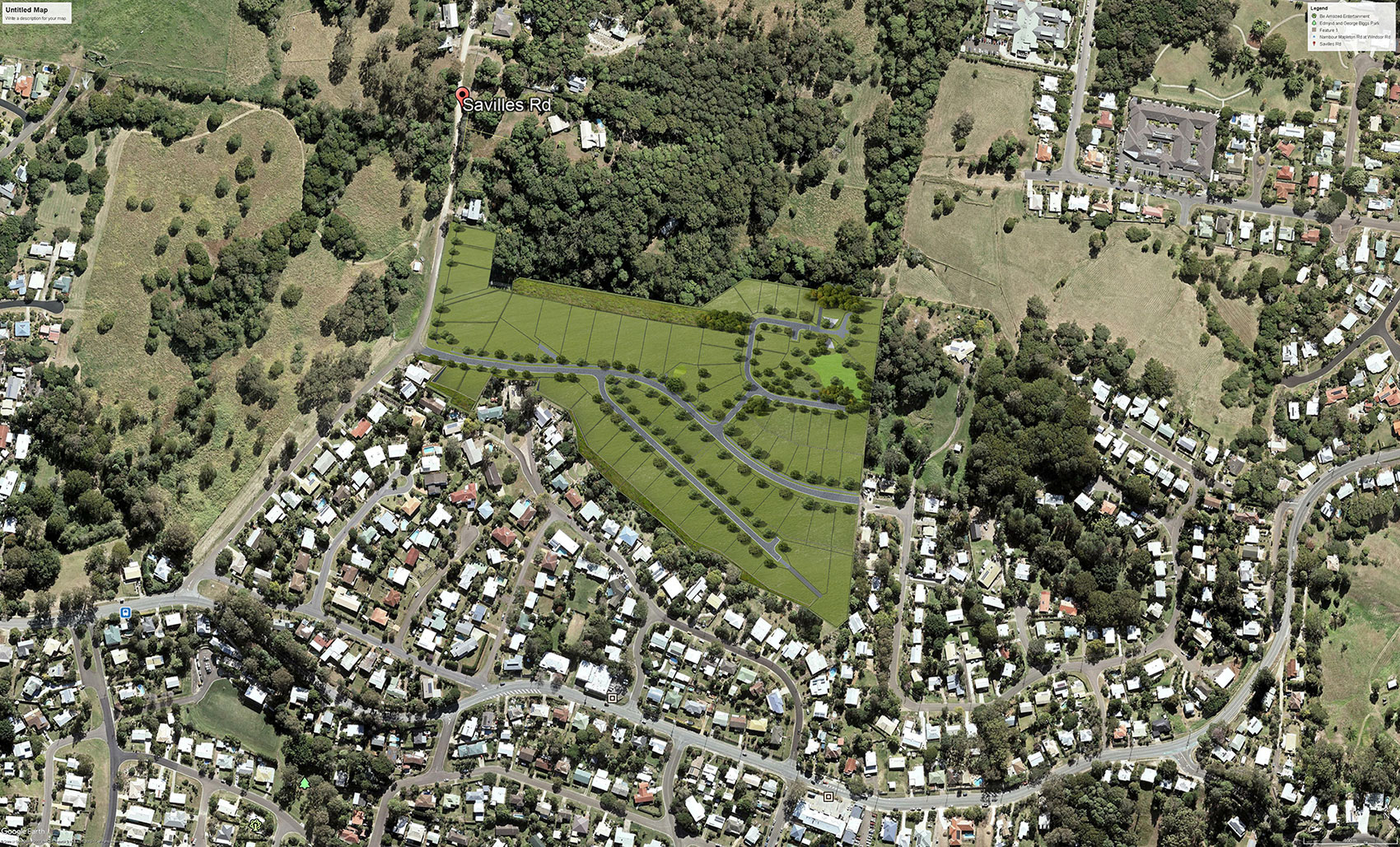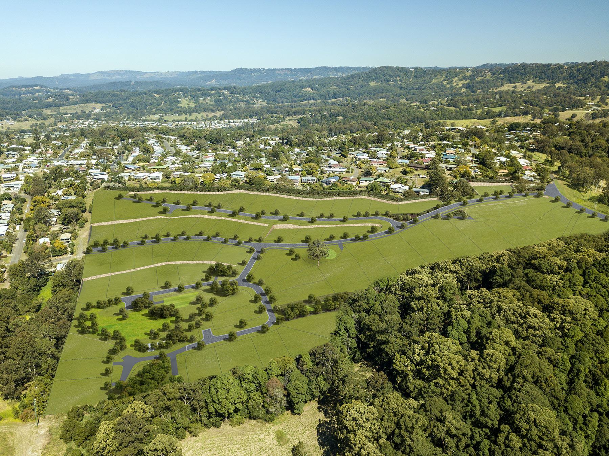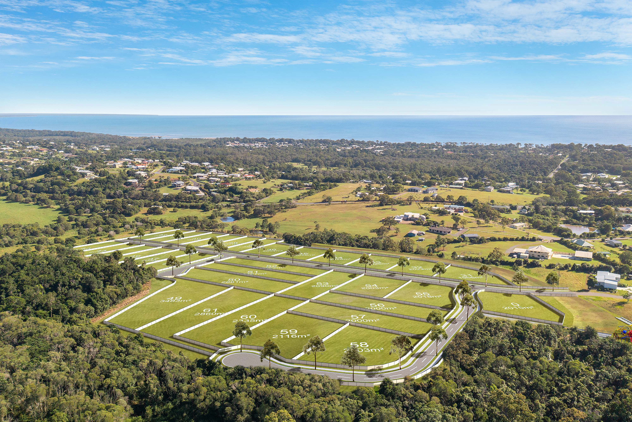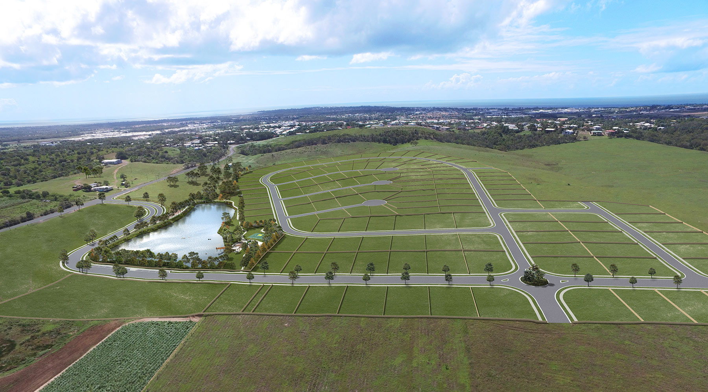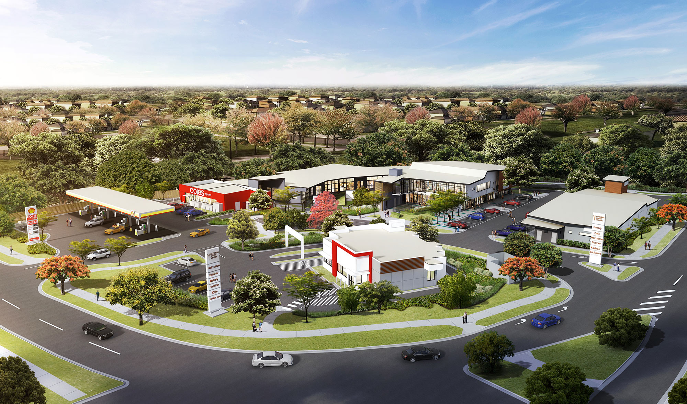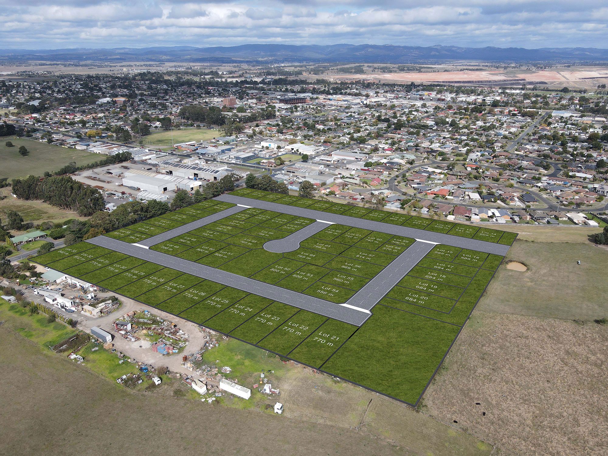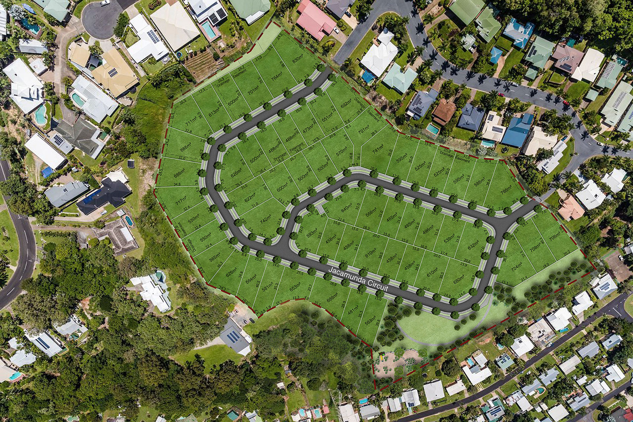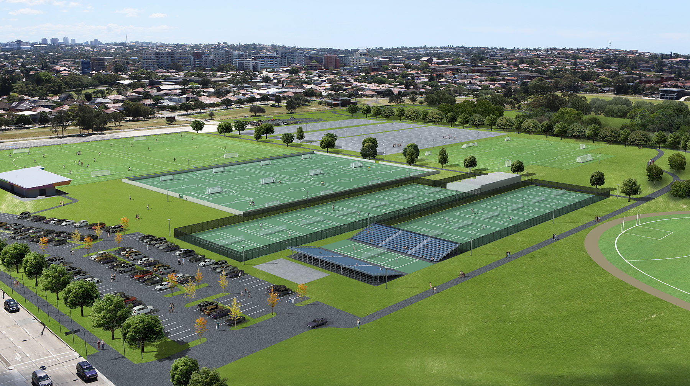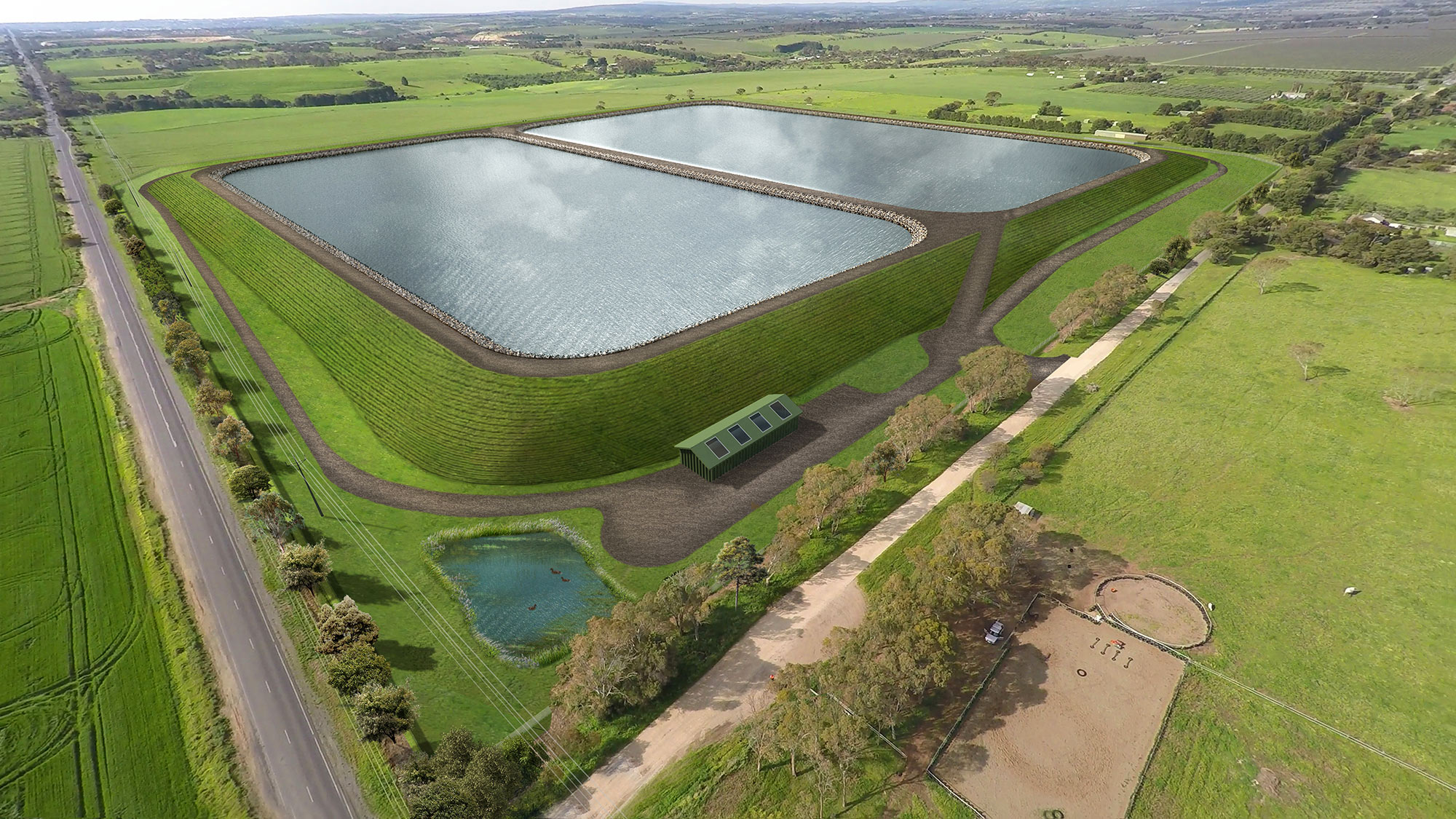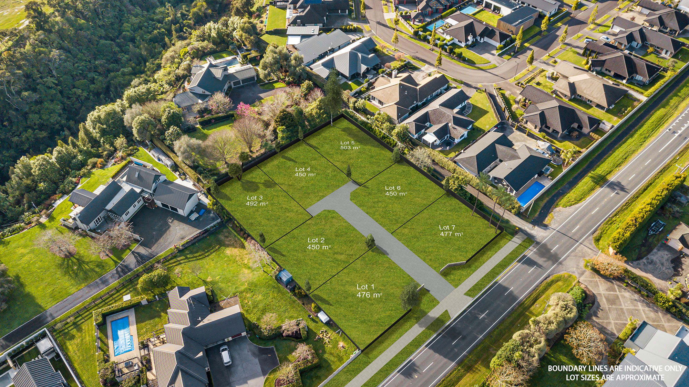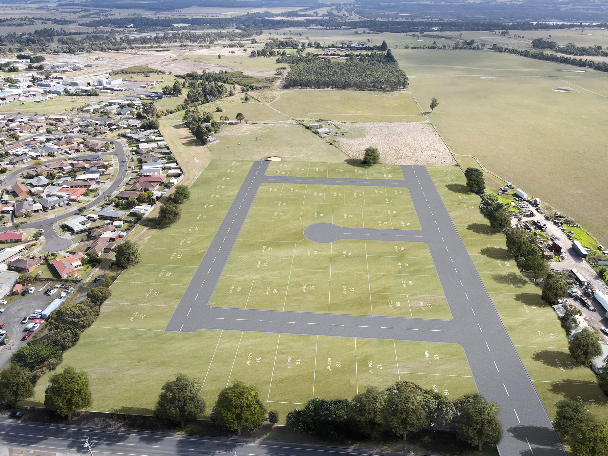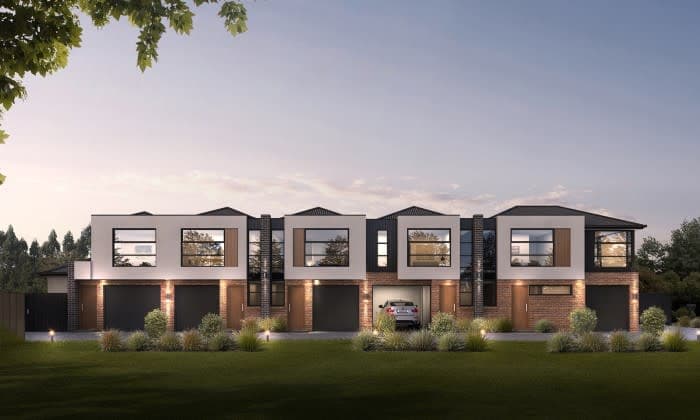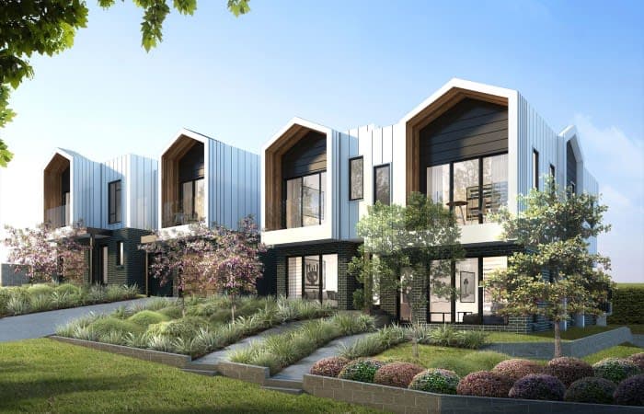3D Master Plans provide viewers perspective
Presented with the aid of drone photography 3D master plans provide viewers perspective of the site. This helps engage buyers, investors and stakeholders with the properties on offer and also appreciate the overall site.
Large-scale projects that necessitate detailed levels of planning and coordinating over vast acreage can get going faster when you use 3D master plans. This type of rendering incorporates all the elements of 2D master plans, but instead of one fixed overhead point of view, you can view the plans from multiple angles.
