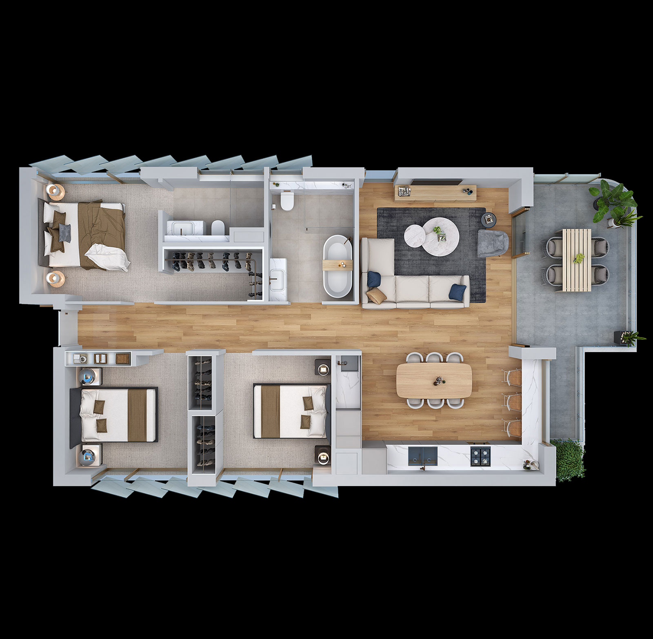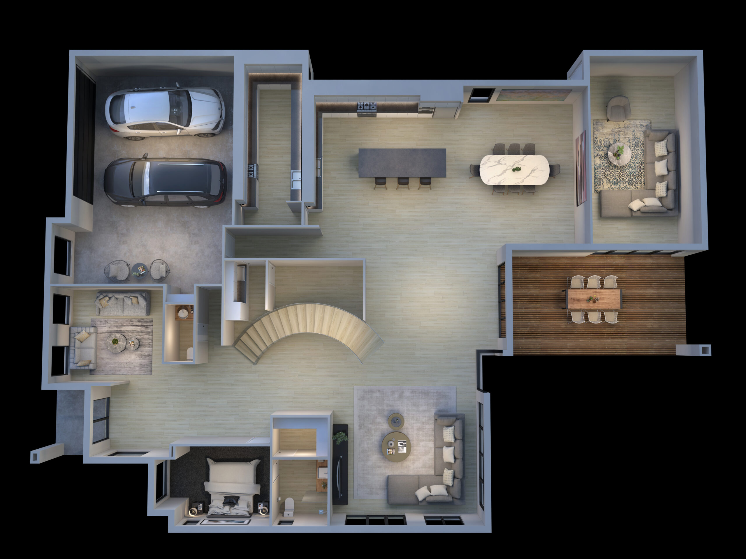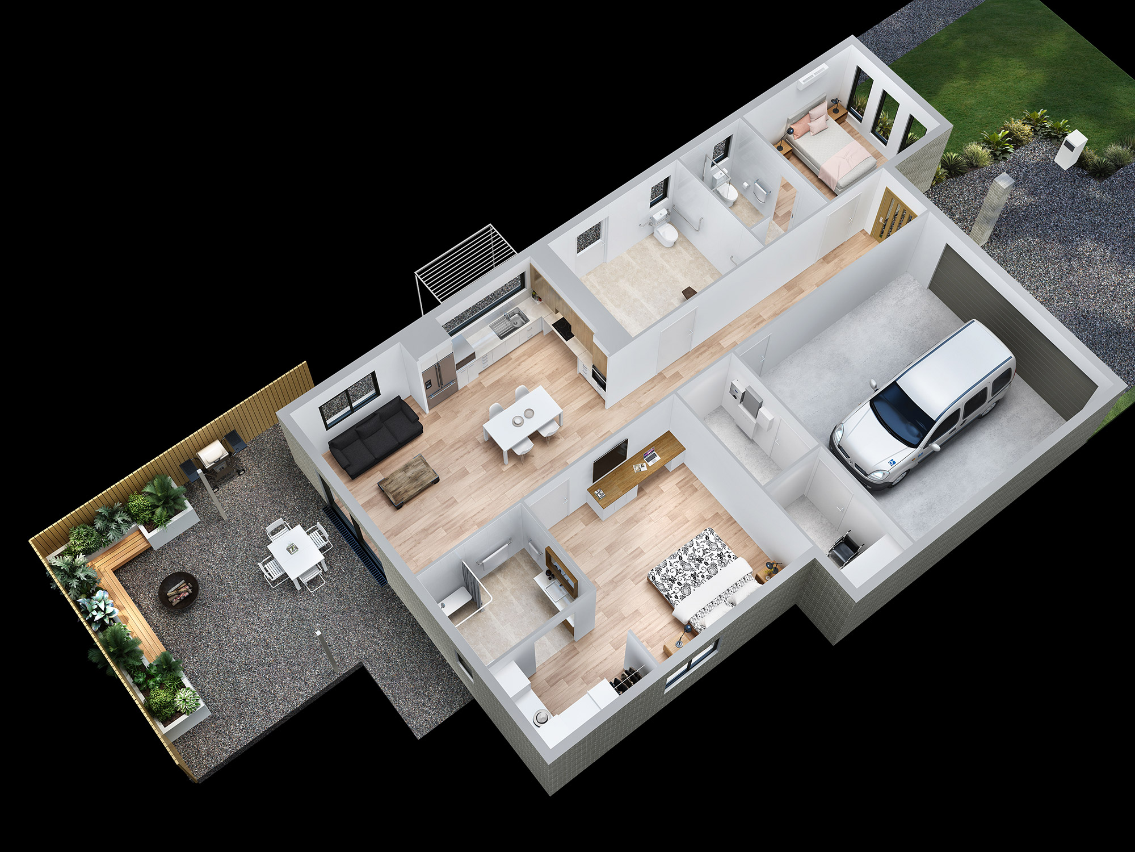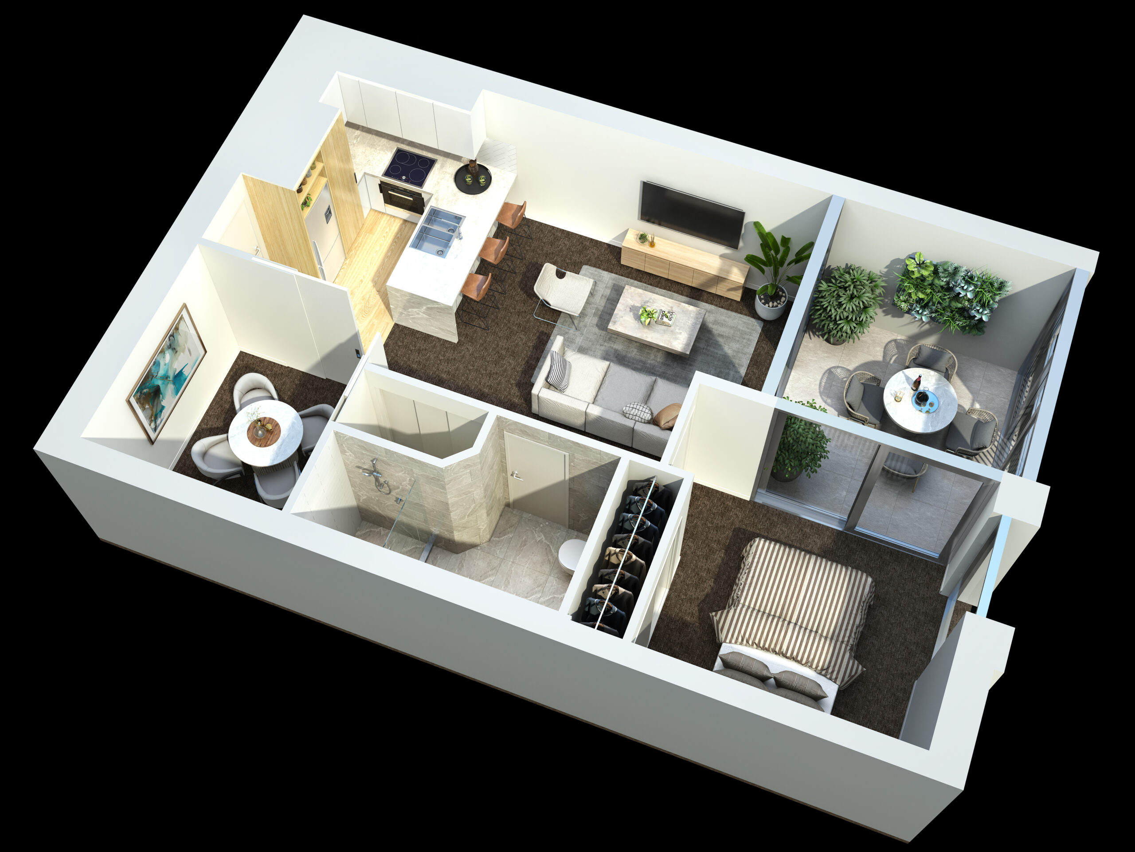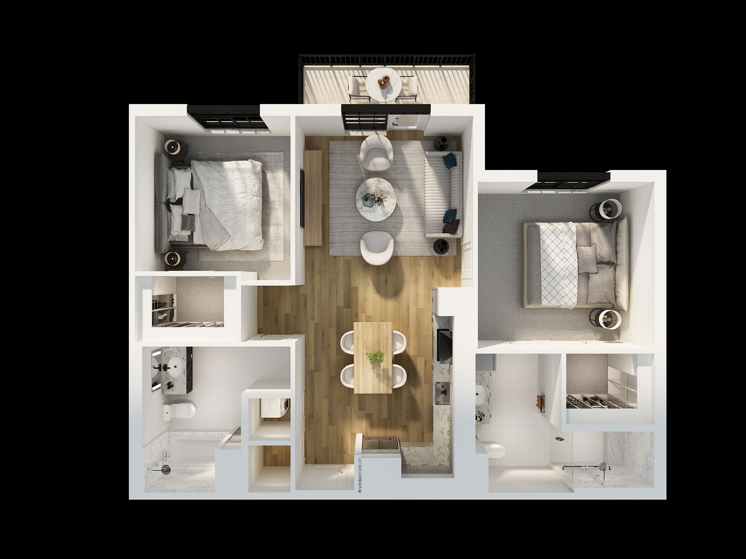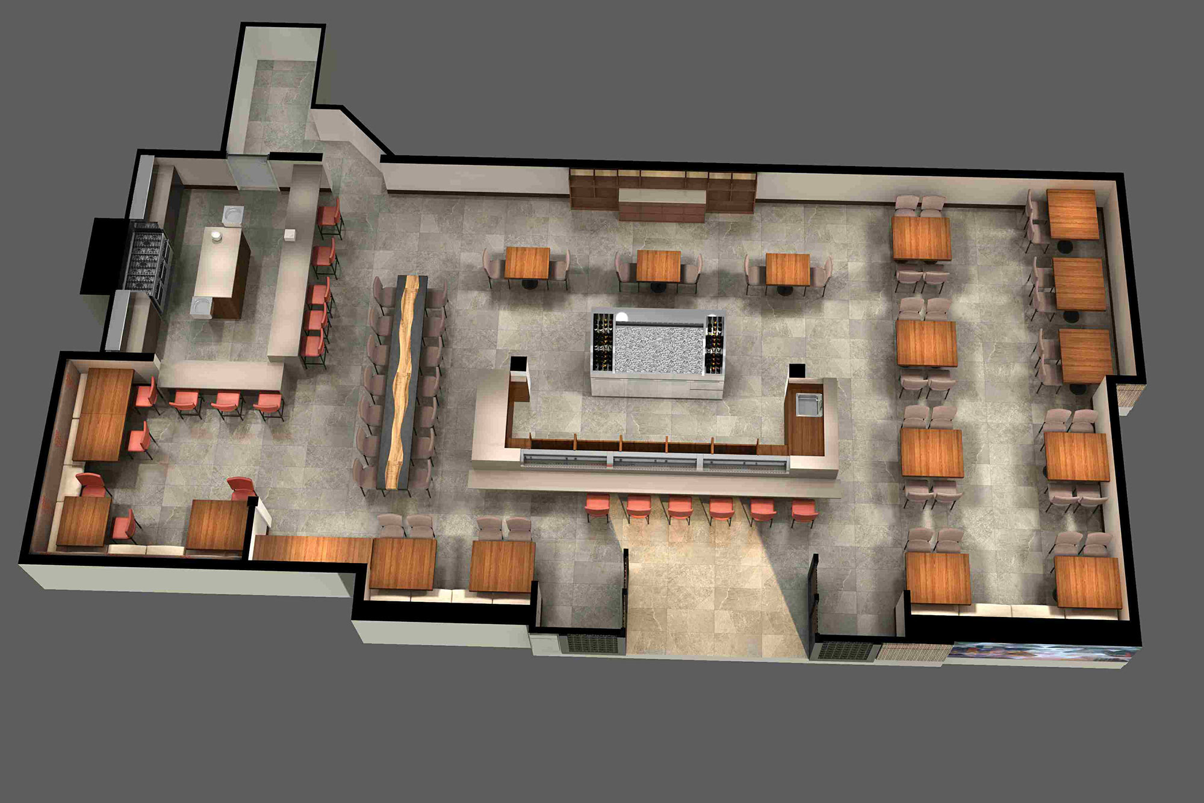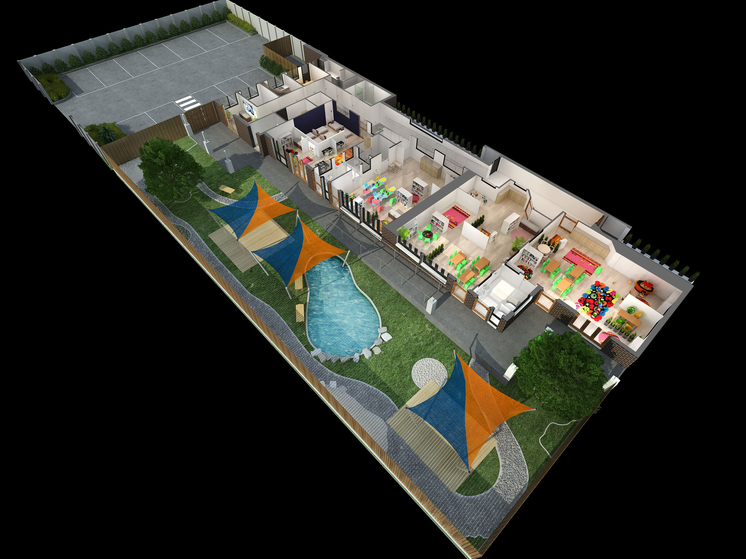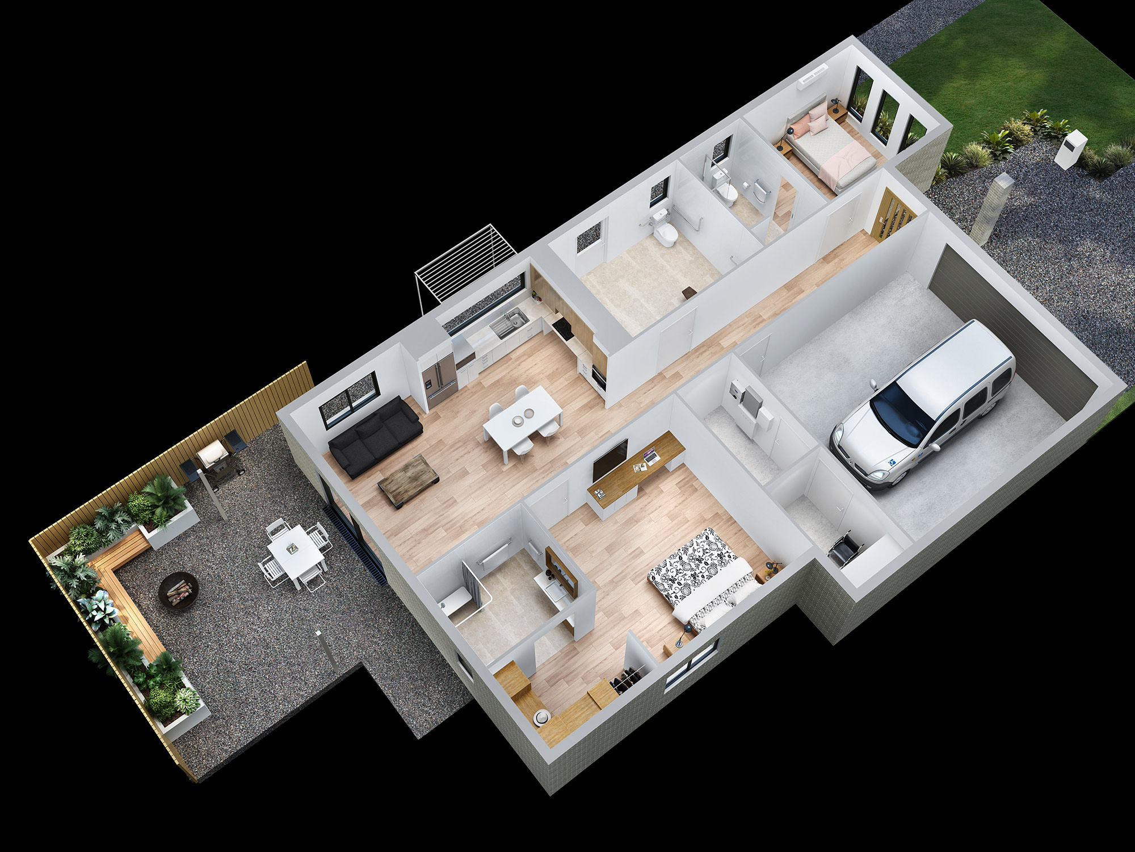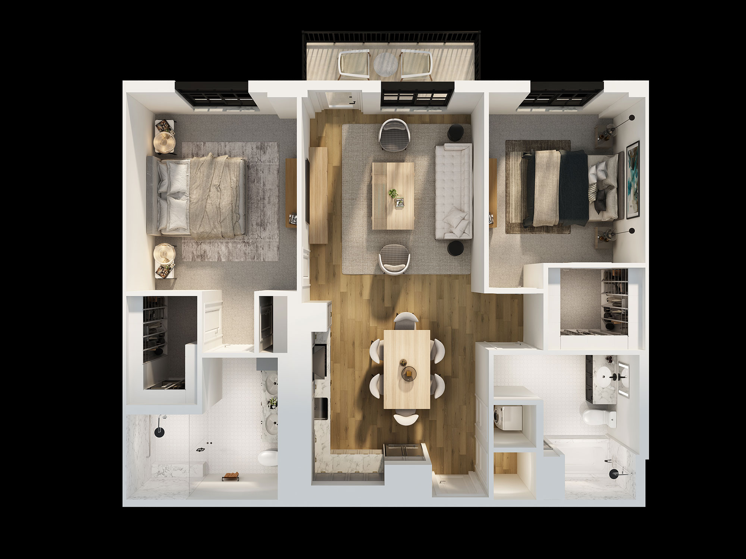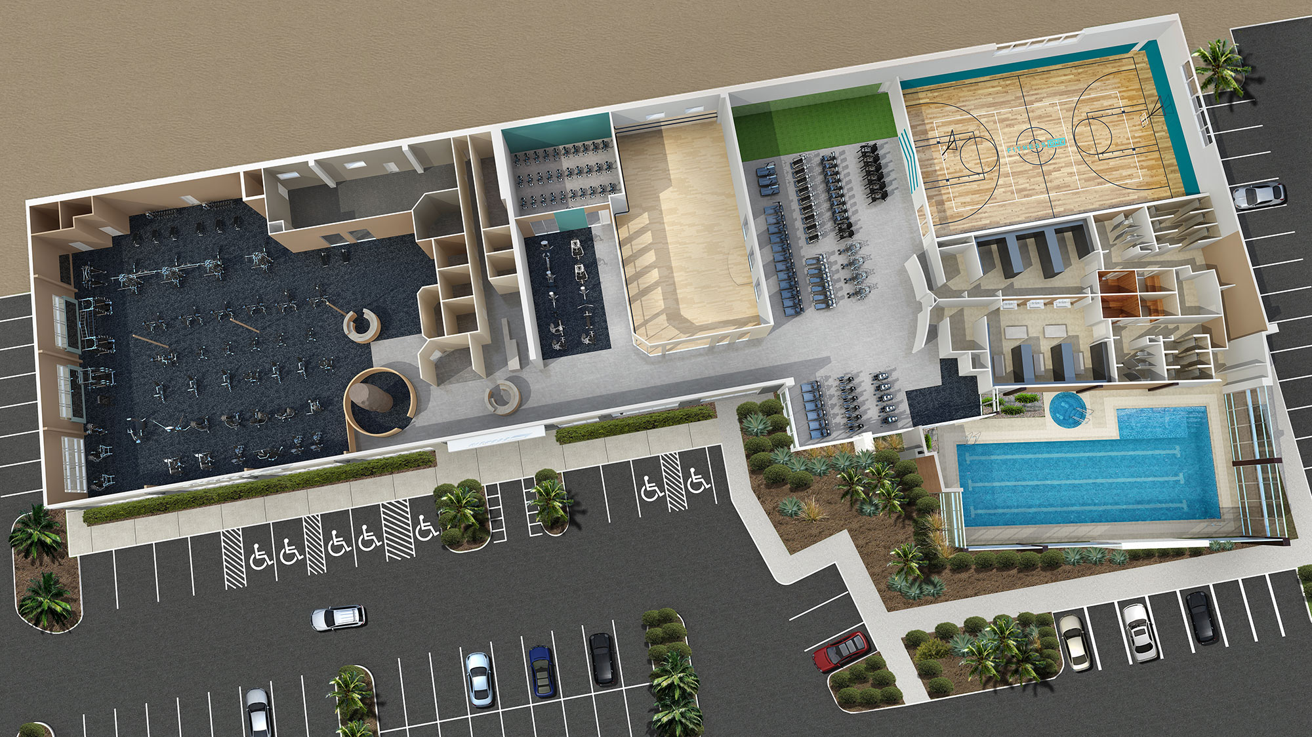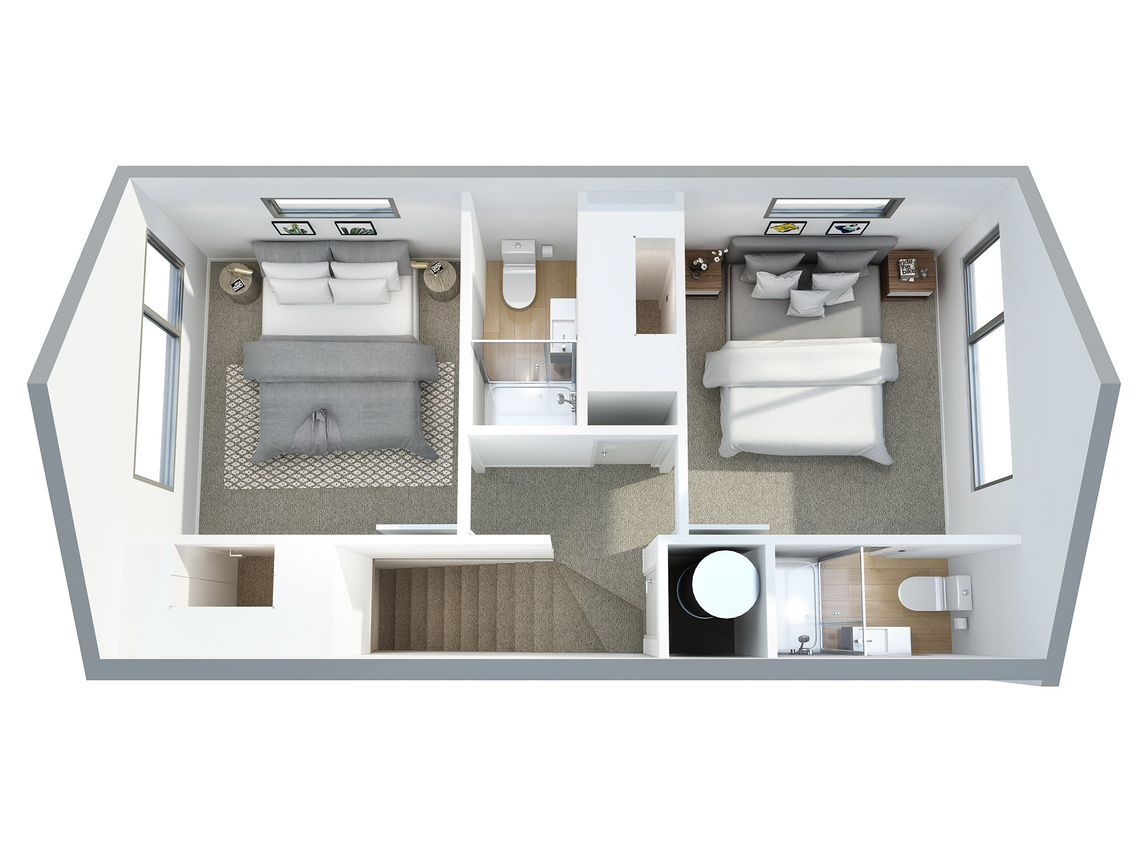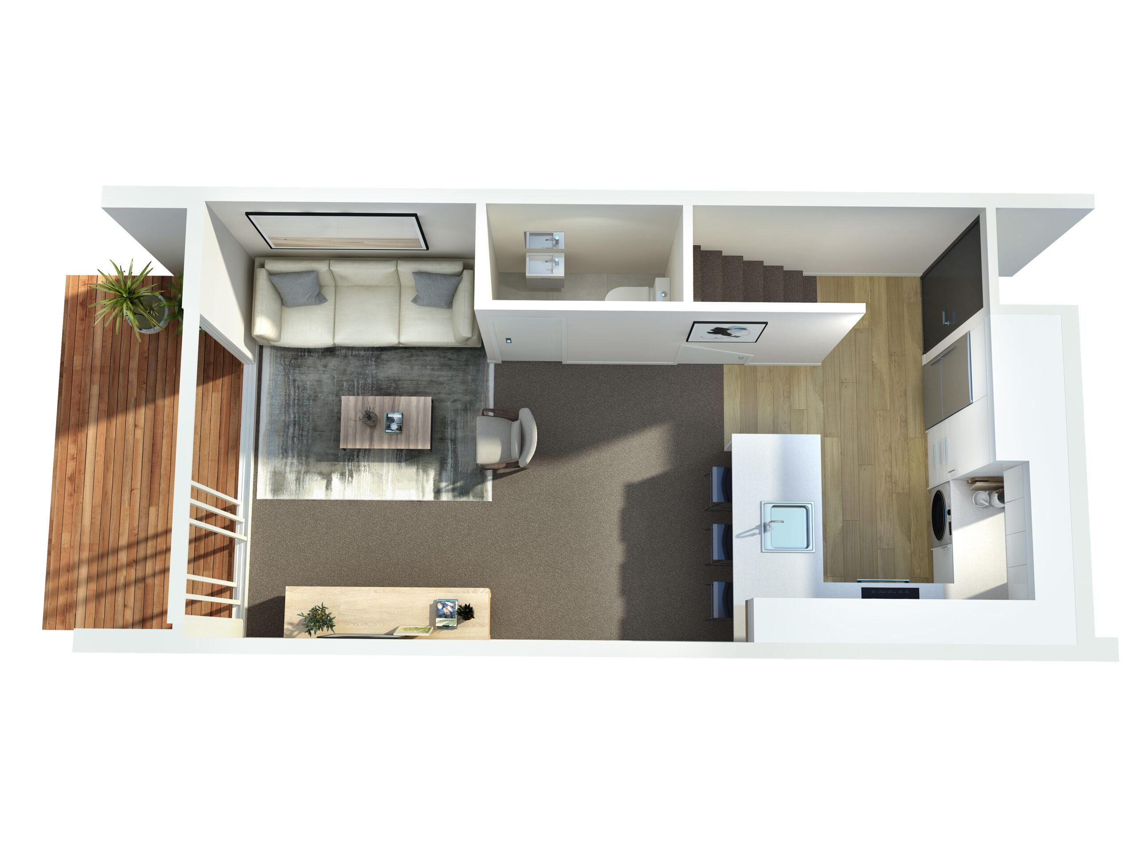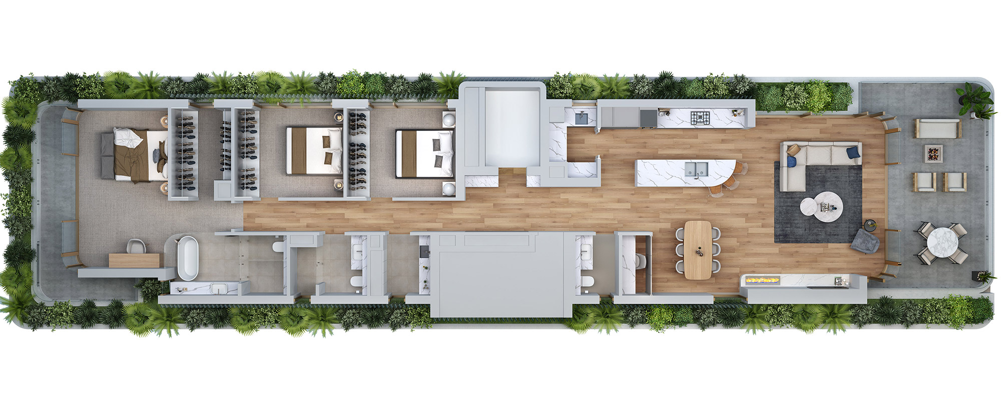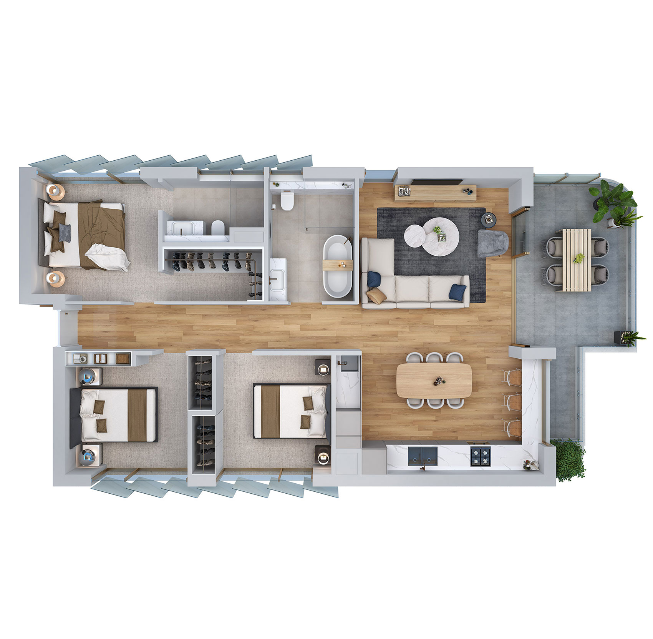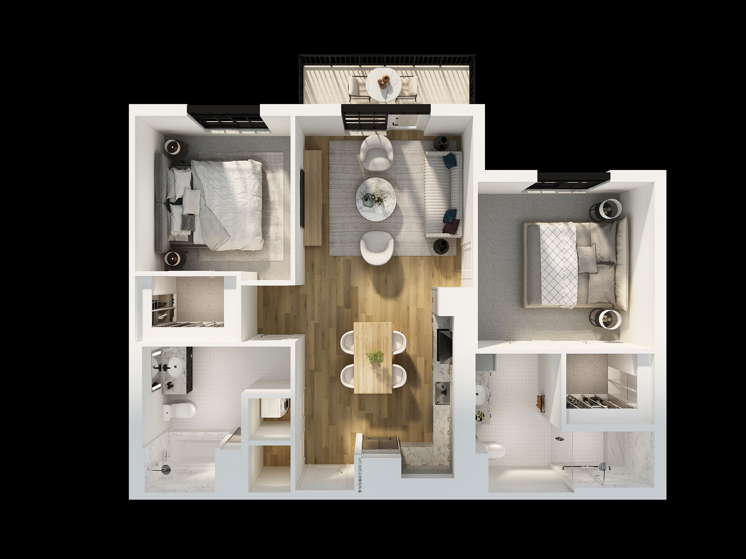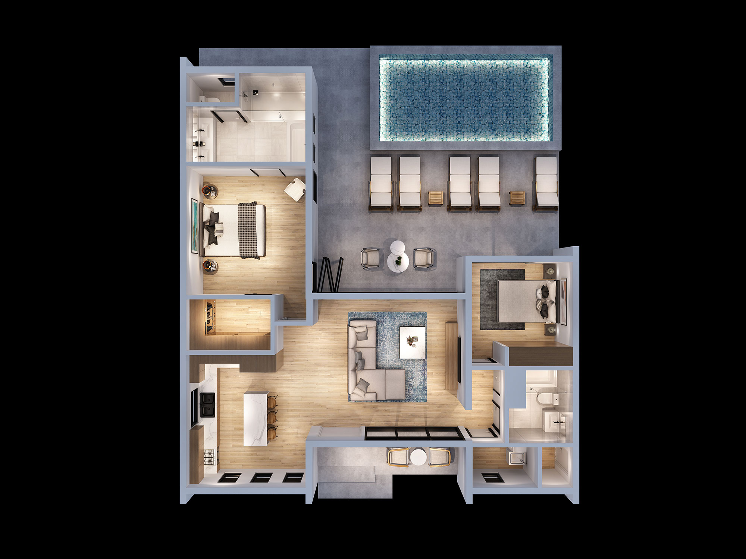3D Floor Plans Give Perspective
Layouts with multiple bedrooms, bathrooms and living spaces are presented well via 3D Floor Plans. Perspective is gained by viewing the plan with a dolls house style view. Bathroom vanities can be seen with basins, taps, lighting and refections. The scale of the Kitchen can be seen with cooktops, island benches, pantry and fridge. Bedrooms and Living spaces have integration with windows and doors. Joinery and bedside tables can also help put perspective to scale. An immersive way to appreciate the new space.
