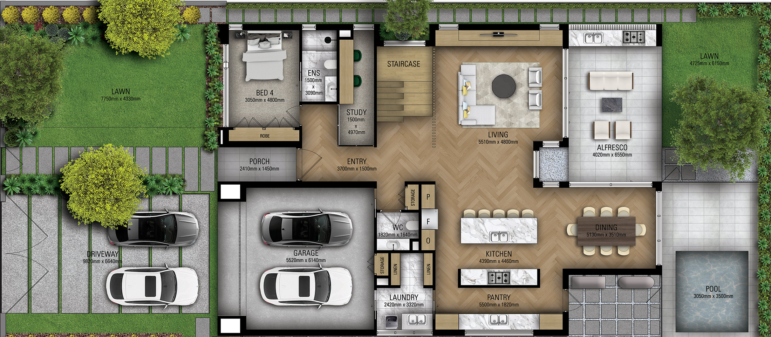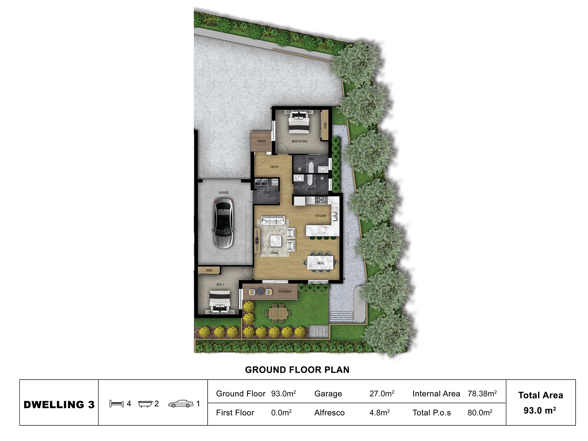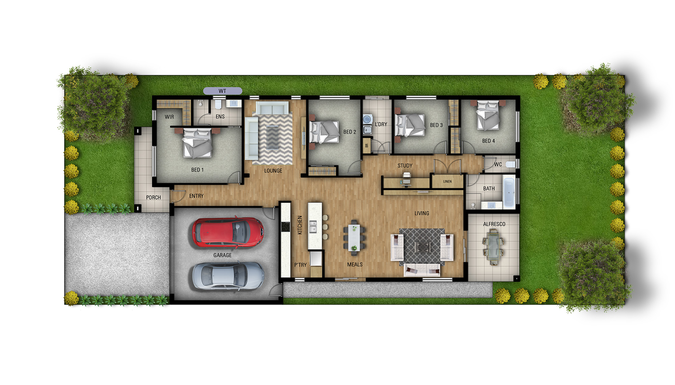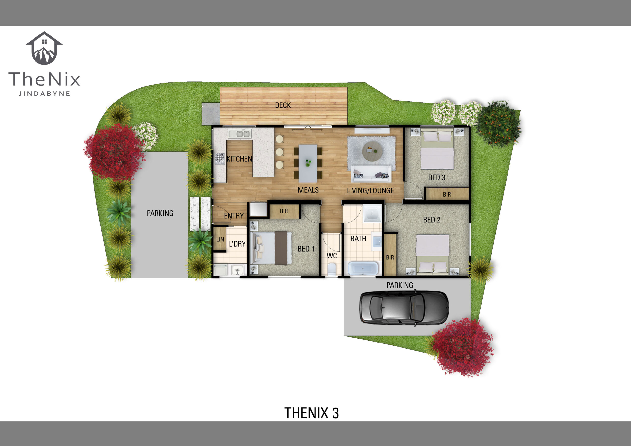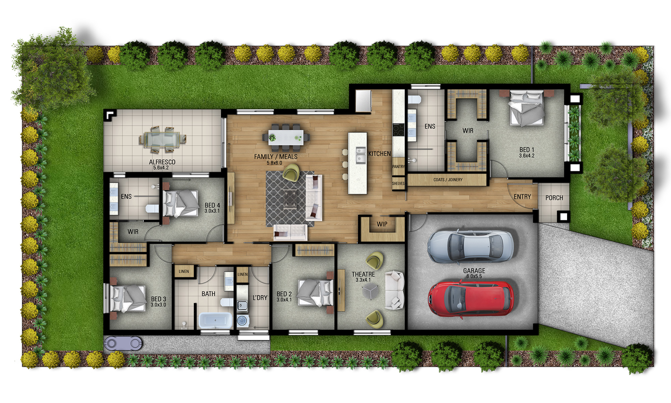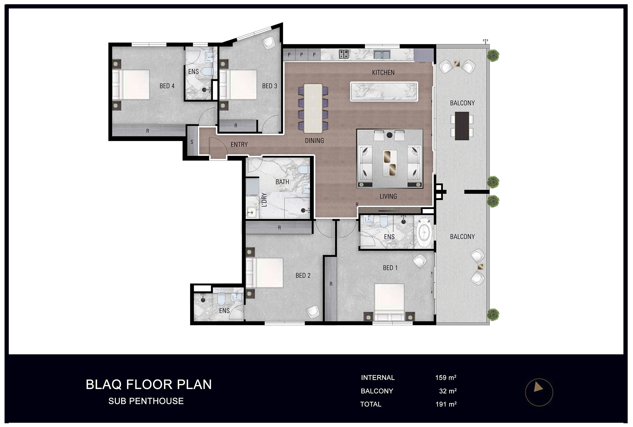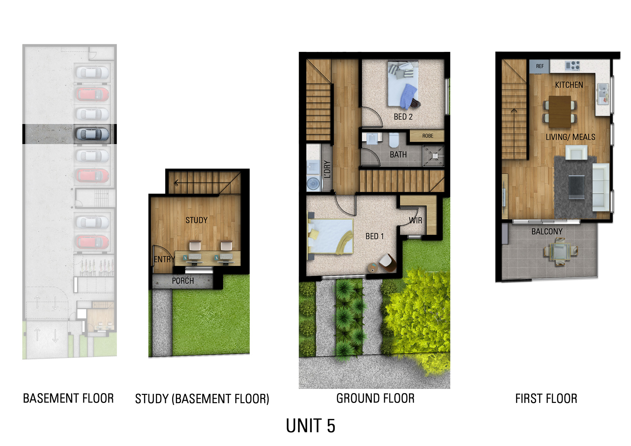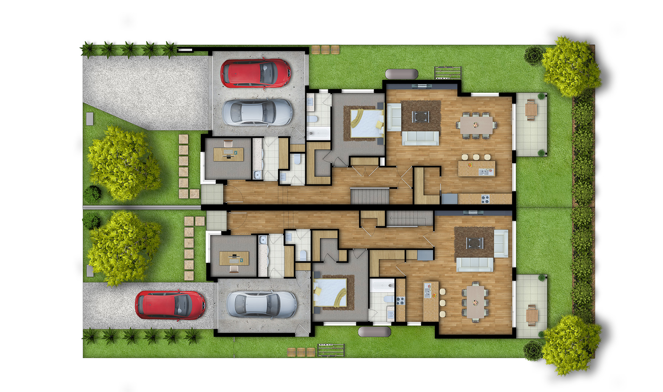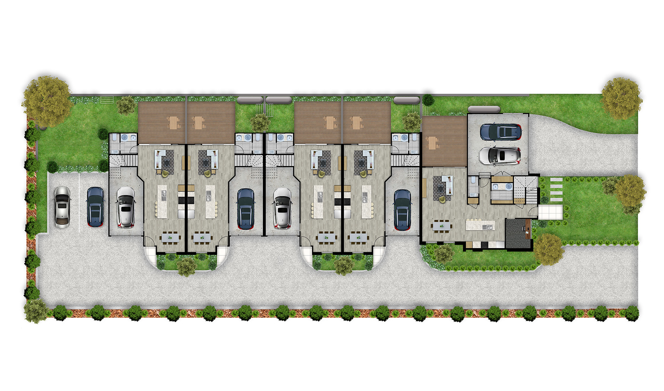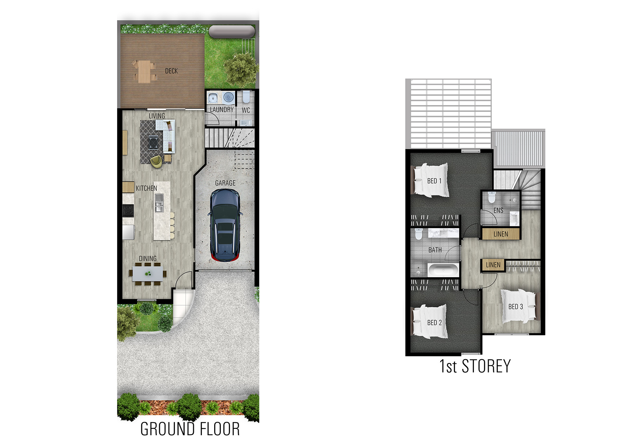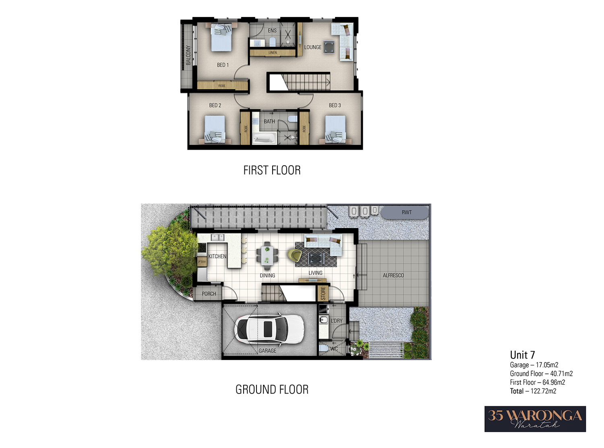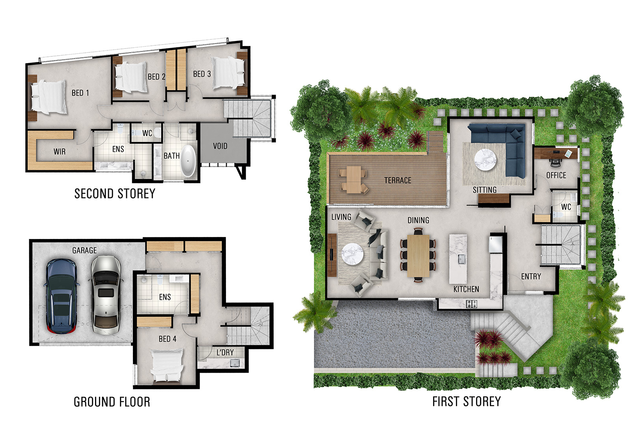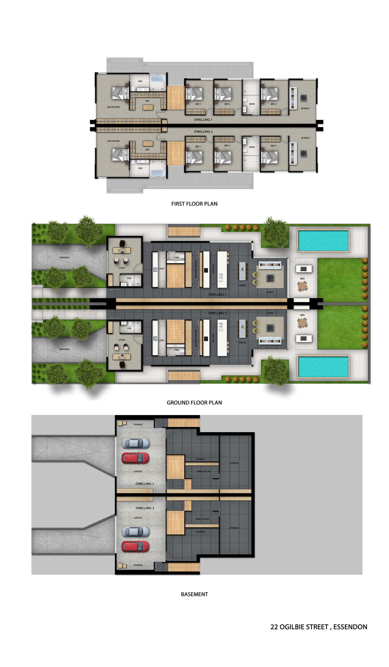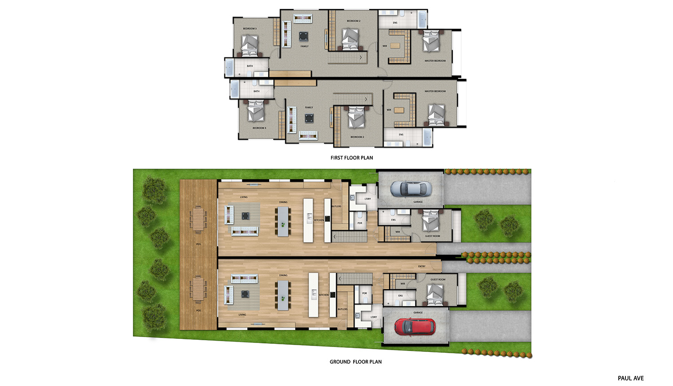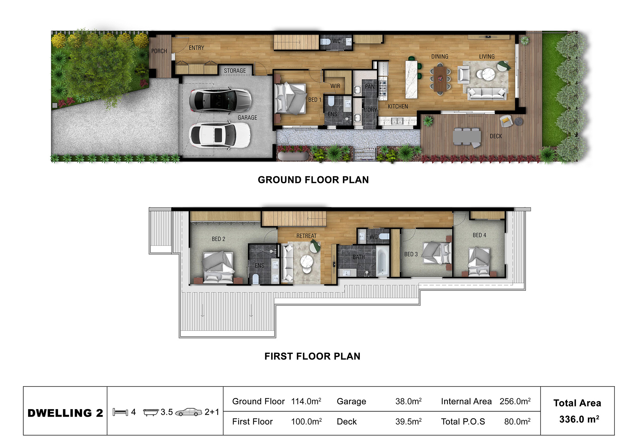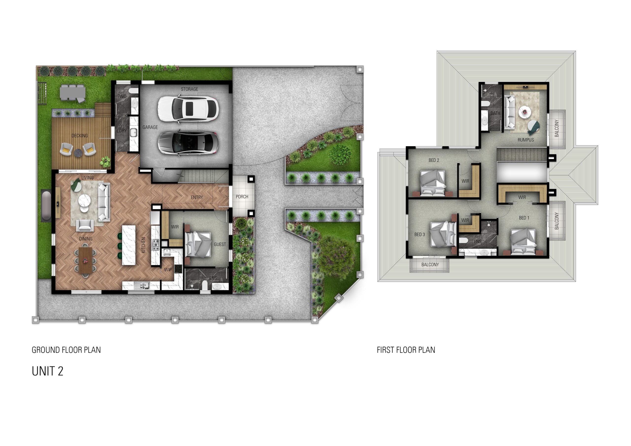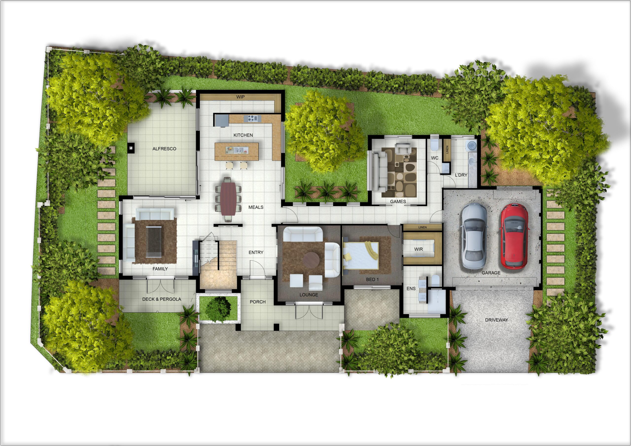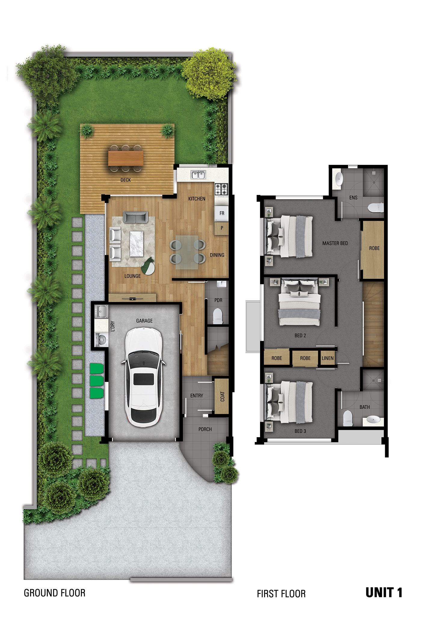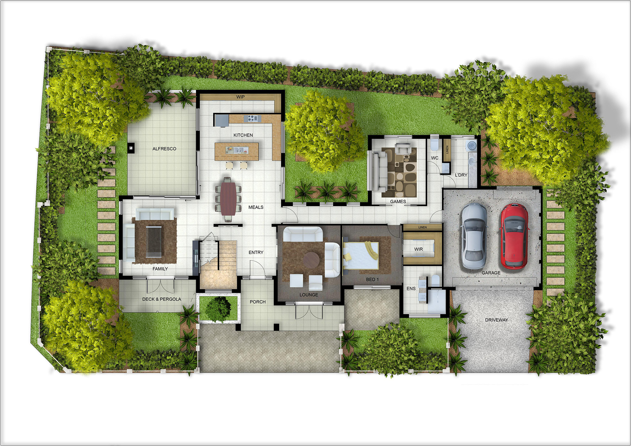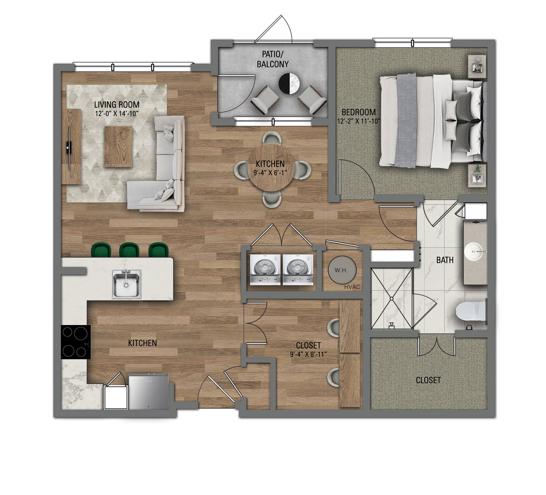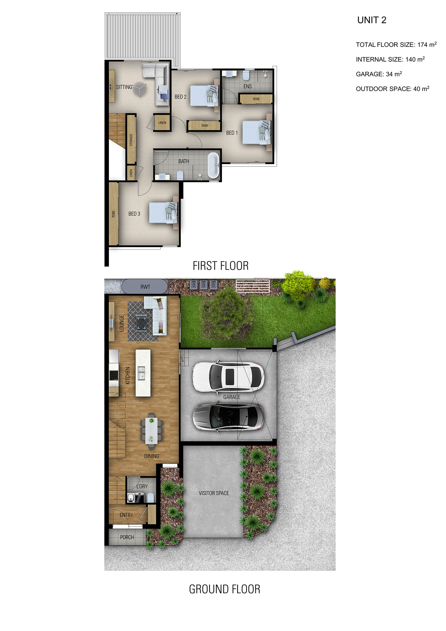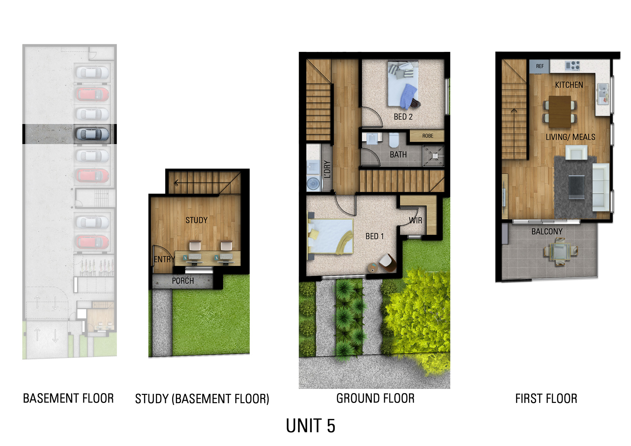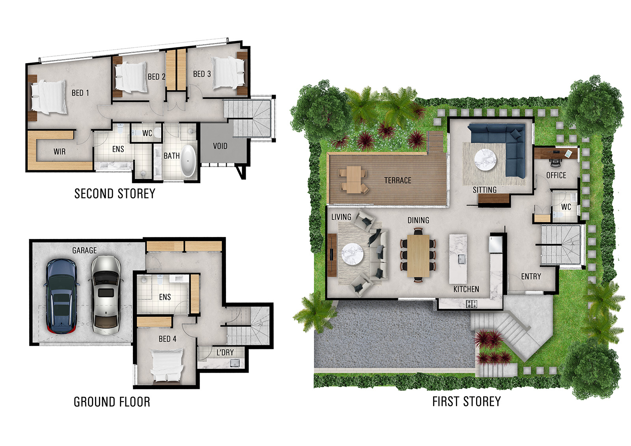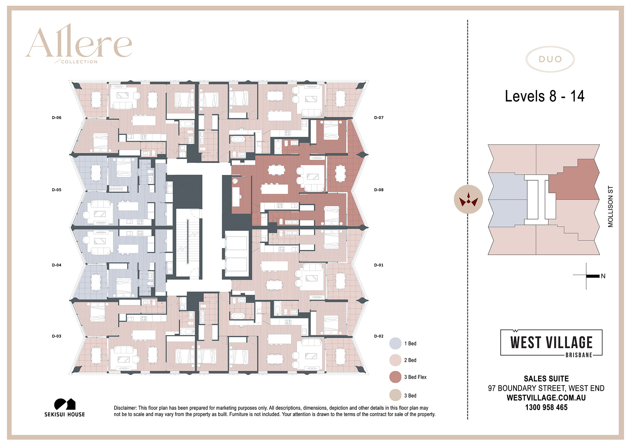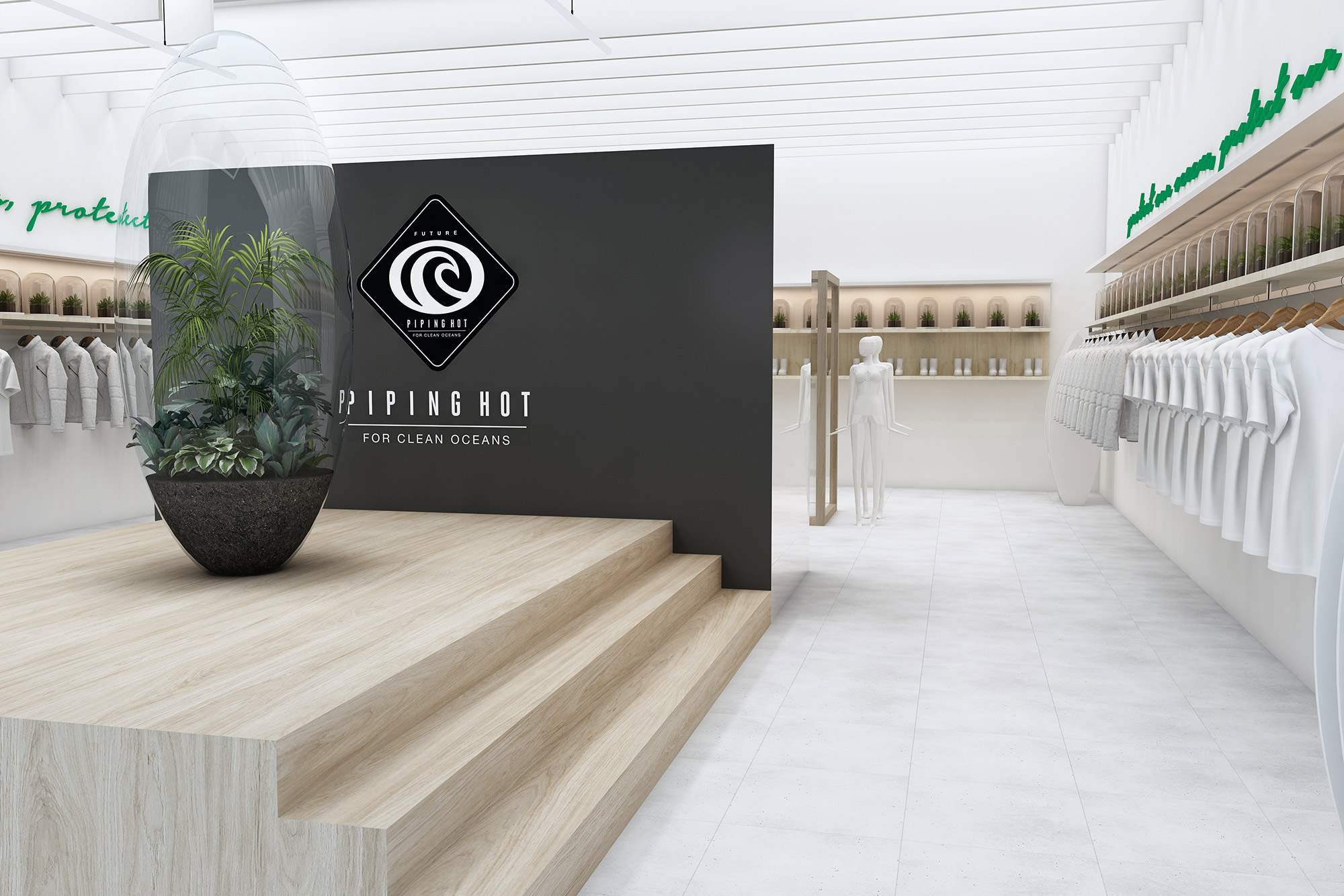How 2D Floor Plans Accelerate Your Project
When you want to give the timeline for your project a boost, 2D floor plans are the ideal solution. They can be drawn up with relative speed and inserted into multiple advertising and marketing documents with ease. Whether you’re seeking financial backers, end purchasers, and the like for your project, they want to see what they’re getting.
Our 2D floor plans make it simple to see the layout of properties, and we can add the level of detail you’re ready to share from our library of symbols and images. Investors can envision how the plans for the property will become a reality, whilst buyers can imagine themselves living there and even calculate where their furnishings will be placed from the comfort of their own sofa.
