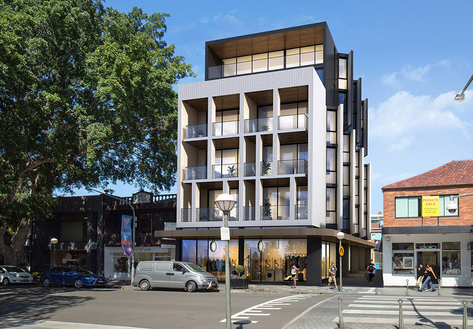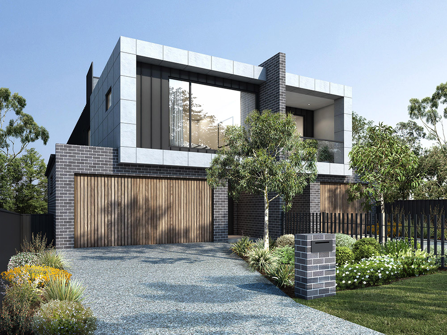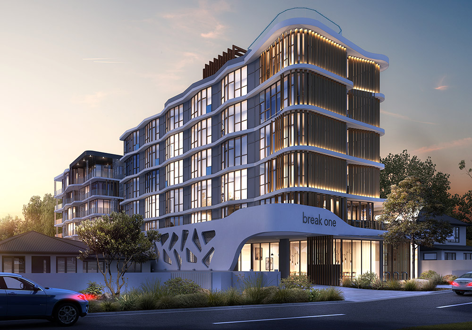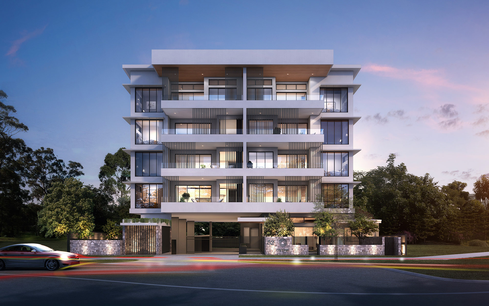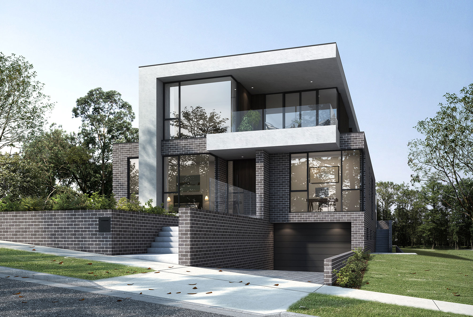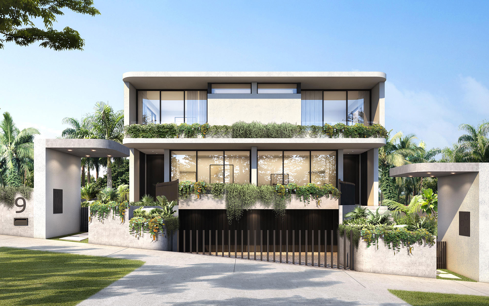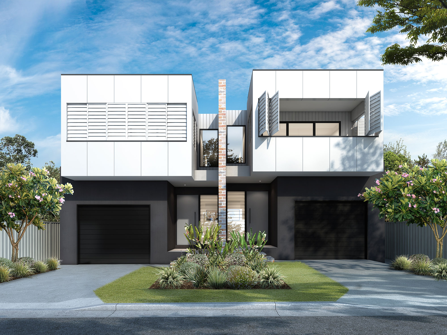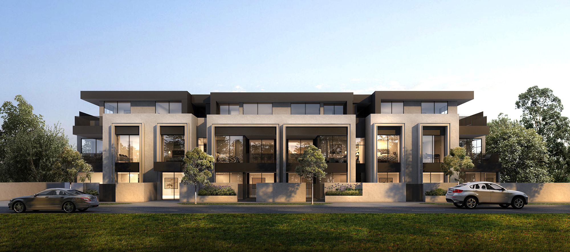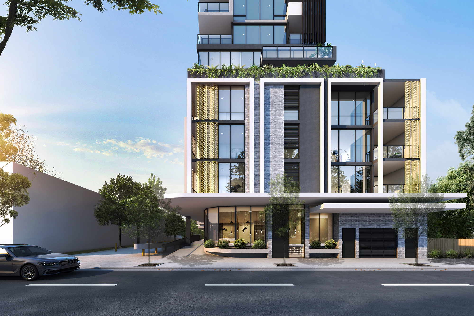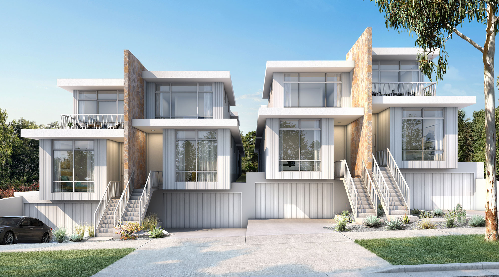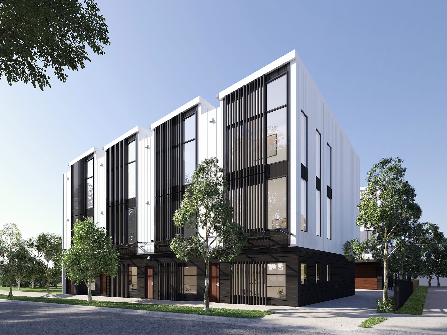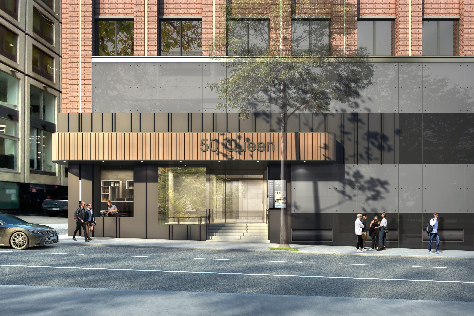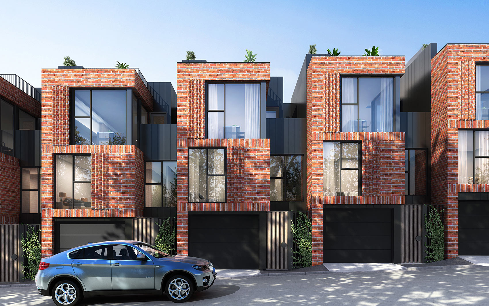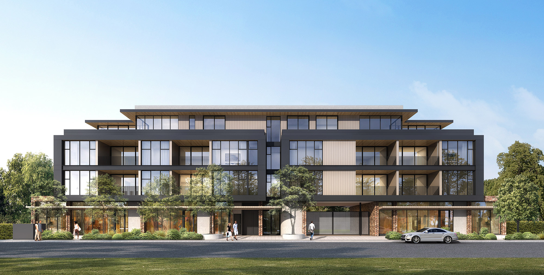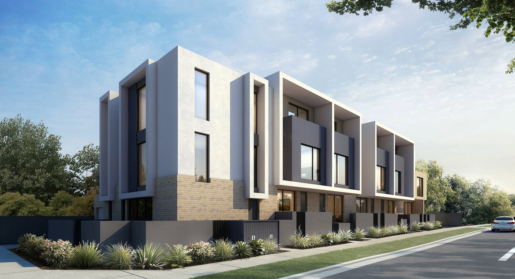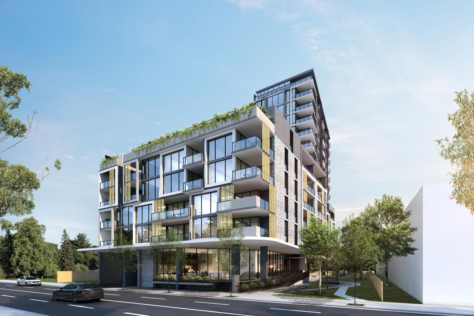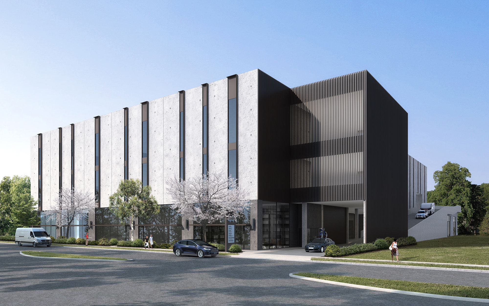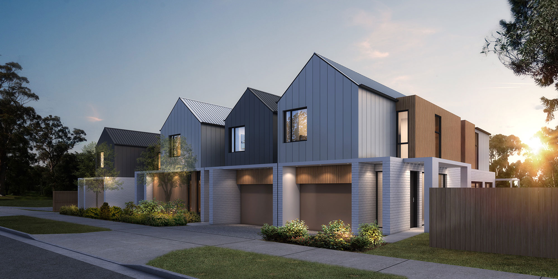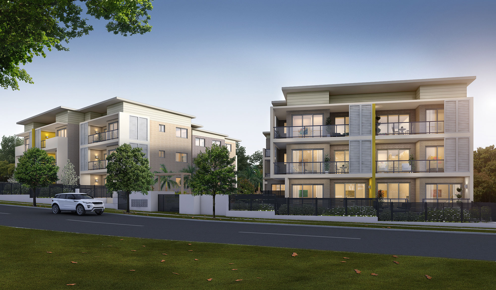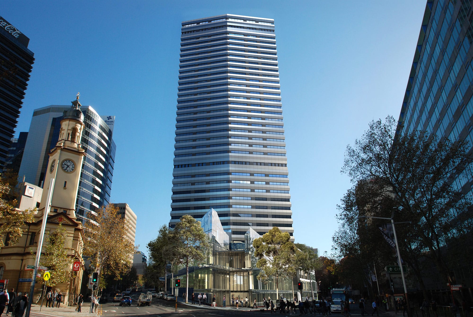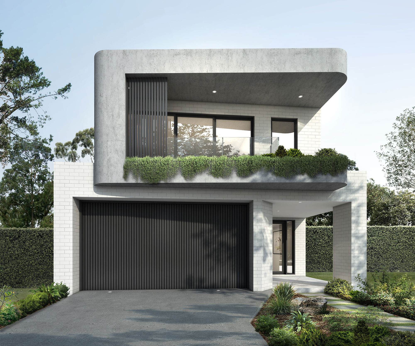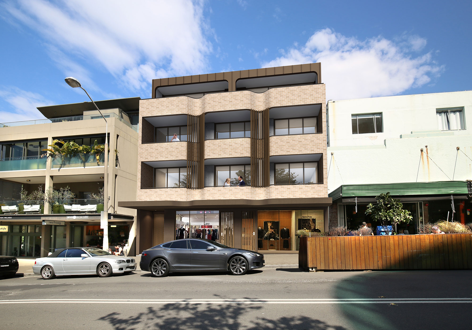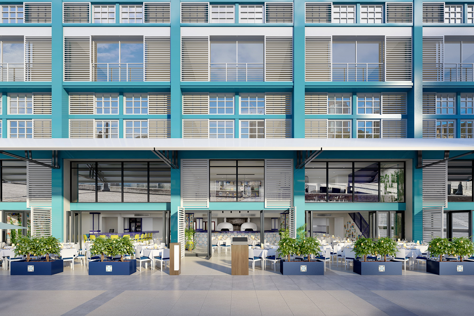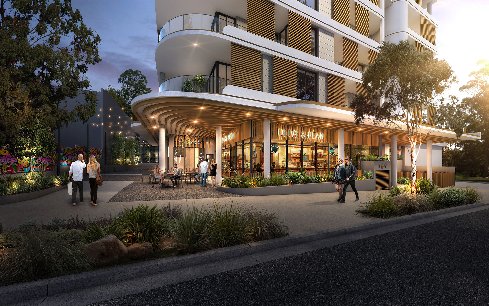3D Renders
3D Renders are created by taking the architectural plans, typically in a CAD and REVIT format or even just as a PDF file. If you require plans for your project we highly recommend www.cadsheets.com.au they are a professional drafting service capable of preparing plans for your project. Then our team begin modelling the detail into a 3D model using the latest in 3D software. The process is then proofed by client and architect for confirmation before the textures and lighting effects are applied. Once applied the textures are rendered to the model and a high resolution 3D rendering is produced in a photorealistic form. Additional reviews are offered to our clients and the process completed.
The 3D renderings are produced to help communicate and share the vision of the project.
